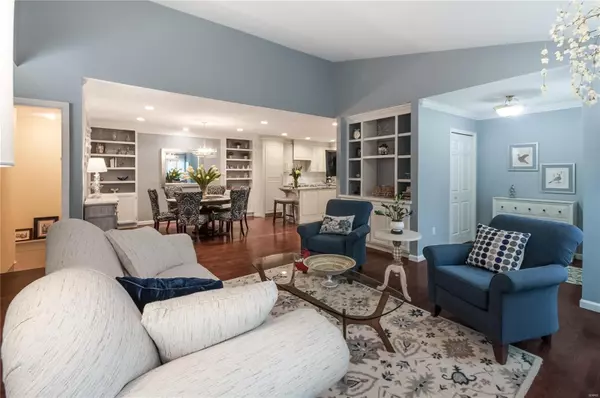$425,000
$419,900
1.2%For more information regarding the value of a property, please contact us for a free consultation.
10821 Charlton Way Creve Coeur, MO 63146
2 Beds
3 Baths
2,000 SqFt
Key Details
Sold Price $425,000
Property Type Single Family Home
Sub Type Villa
Listing Status Sold
Purchase Type For Sale
Square Footage 2,000 sqft
Price per Sqft $212
Subdivision Briarcliff Condo
MLS Listing ID 24078723
Sold Date 01/30/25
Style Traditional
Bedrooms 2
Full Baths 3
HOA Fees $393/mo
Year Built 1984
Annual Tax Amount $4,178
Lot Size 5,140 Sqft
Acres 0.118
Property Sub-Type Villa
Property Description
Awesome renovated ranch condo in Briarcliff! So many special features! Newer(17,18) flooring, newer renovated kitchen, newer primary & LL bath. Open Floor plan with great lighting & finishes. Living room with Fireplace, cathedral ceiling & opens to dining & Kitchen. Handsome built-ins with matching crown molding. Kitchen with custom cabinets with matching fridge & dishwasher, stylish solid surface countertops, subway tile backsplash, island with seating, microwave, Kitchen Aid induction range, full pantry. Primary has glass doors to walled private patio, walk in closet, newer bath with in white with dual sink solid surface vanity tops, huge glass enclosed and white ceramic tile shower with multiple heads & marble like seat. Second bedroom (office) has a wall of built-in book cases, desk and full bath. Main floor laundry. Finished lower level with plenty of entertaining space, built-in handsome wood cabinetry, full bath. Sump pump & perimeter drain, 2 car garage Ladue School District. Location: Other
Location
State MO
County St. Louis
Area 151 - Ladue
Rooms
Basement 8 ft + Pour, Full, Partially Finished, Sump Pump
Main Level Bedrooms 2
Interior
Interior Features Separate Dining, Special Millwork, Vaulted Ceiling(s), Walk-In Closet(s), Breakfast Bar, Granite Counters, Pantry, Solid Surface Countertop(s), Tub, Entrance Foyer
Heating Forced Air, Electric
Cooling Central Air, Electric
Fireplaces Number 1
Fireplaces Type Wood Burning, Living Room
Fireplace Y
Appliance Dishwasher, Disposal, Dryer, Microwave, Range, Electric Range, Electric Oven, Refrigerator, Washer, Electric Water Heater
Exterior
Parking Features true
Garage Spaces 2.0
Pool In Ground
Utilities Available Natural Gas Available
Amenities Available Outside Management
View Y/N No
Building
Story 1
Sewer Public Sewer
Water Public
Level or Stories One
Structure Type Stone Veneer,Brick Veneer,Vinyl Siding
Schools
Elementary Schools Spoede Elem.
Middle Schools Ladue Middle
High Schools Ladue Horton Watkins High
School District Ladue
Others
HOA Fee Include Clubhouse,Insurance,Maintenance Grounds,Maintenance Parking/Roads,Pool,Sewer,Snow Removal,Taxes,Trash,Water
Ownership Private
Acceptable Financing Cash, Conventional
Listing Terms Cash, Conventional
Special Listing Condition Standard
Read Less
Want to know what your home might be worth? Contact us for a FREE valuation!

Our team is ready to help you sell your home for the highest possible price ASAP
Bought with JosephineDrury






