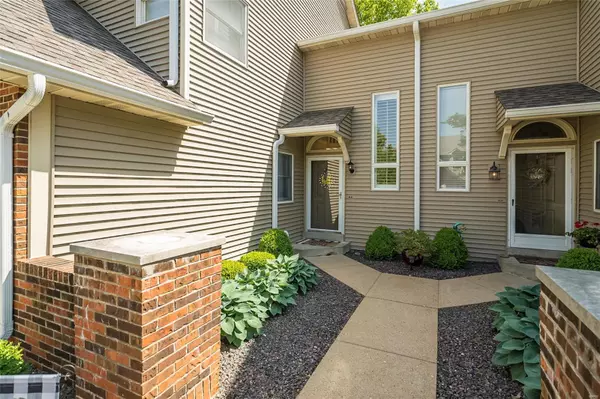$340,000
$315,000
7.9%For more information regarding the value of a property, please contact us for a free consultation.
16225 Lea Oak DR Chesterfield, MO 63017
2 Beds
3 Baths
1,630 SqFt
Key Details
Sold Price $340,000
Property Type Townhouse
Sub Type Townhouse
Listing Status Sold
Purchase Type For Sale
Square Footage 1,630 sqft
Price per Sqft $208
Subdivision Clarkson Grove Condo
MLS Listing ID 22026931
Sold Date 06/22/22
Style Ranch/2 story,Traditional
Bedrooms 2
Full Baths 2
Half Baths 1
HOA Fees $270/mo
Year Built 1985
Annual Tax Amount $2,300
Lot Size 4,443 Sqft
Acres 0.102
Property Sub-Type Townhouse
Property Description
If multiple contracts,please submit by 6 pm of Sun May 15 w/a response time of 6pm May 16.Home has been completely updated from top to bottom.Attention to detail thruout starting w/ Plantation shutters on windows on both levels,all light fixtures have been replaced,freshly painted thruout,updated kitchen,Quartz counters,upgraded appliances,oven with gas cooktop & electric oven.Engineered wood floors are easy to maintain,look fantastic & extend into main floor laundry.Updated hall bath main level. Upper level master suite is vaulted,walk-in closet with closet organizing & updated bath Second bedroom also features custom closet & easy access to second updated full bath.The professionally finished lower level offers the perfect place for work,play & just relaxing.Enjoy the patio off of the dining room or walk to the neighborhood pool.Walk to shopping & restaurants.Just minutes from Hwy 40.
Location
State MO
County St. Louis
Area 167 - Parkway Central
Rooms
Basement Full
Interior
Interior Features Breakfast Bar, Custom Cabinetry, Solid Surface Countertop(s), Open Floorplan, Special Millwork, Vaulted Ceiling(s), Walk-In Closet(s), Separate Dining, Entrance Foyer
Heating Forced Air, Natural Gas
Cooling Ceiling Fan(s), Central Air, Electric
Flooring Carpet
Fireplaces Number 1
Fireplaces Type Wood Burning, Living Room
Fireplace Y
Appliance Gas Water Heater, Dishwasher, Disposal, Microwave, Electric Range, Electric Oven, Gas Range, Gas Oven, Refrigerator
Laundry Main Level
Exterior
Parking Features true
Garage Spaces 1.0
Pool In Ground
View Y/N No
Building
Lot Description Near Public Transit
Story 2
Sewer Public Sewer
Water Public
Level or Stories Two
Structure Type Brick Veneer
Schools
Elementary Schools Shenandoah Valley Elem.
Middle Schools Central Middle
High Schools Parkway Central High
School District Parkway C-2
Others
HOA Fee Include Insurance,Maintenance Grounds,Maintenance Parking/Roads,Pool,Sewer,Snow Removal,Trash,Water
Ownership Private
Acceptable Financing Cash, Conventional
Listing Terms Cash, Conventional
Special Listing Condition Standard
Read Less
Want to know what your home might be worth? Contact us for a FREE valuation!

Our team is ready to help you sell your home for the highest possible price ASAP
Bought with MarkGellman






