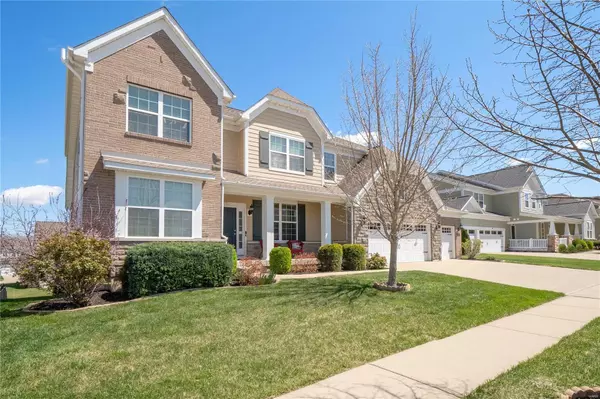$950,000
$895,000
6.1%For more information regarding the value of a property, please contact us for a free consultation.
318 Oak Stand CT Chesterfield, MO 63005
5 Beds
5 Baths
4,938 SqFt
Key Details
Sold Price $950,000
Property Type Single Family Home
Sub Type Single Family Residence
Listing Status Sold
Purchase Type For Sale
Square Footage 4,938 sqft
Price per Sqft $192
Subdivision Reserve At Chesterfield Village-Plat
MLS Listing ID 22022768
Sold Date 06/22/22
Style Traditional,Other
Bedrooms 5
Full Baths 4
Half Baths 1
Year Built 2012
Annual Tax Amount $9,839
Lot Size 9,845 Sqft
Acres 0.226
Property Sub-Type Single Family Residence
Property Description
Executive two story in desired Reserve at Chesterfield offers 5 beds, 4.5 baths and approx. 5,000 square feet of living to enjoy!
Meticulous landscaping and impressive curb appeal welcome you. Inviting entry foyer is flanked by formal dining and study. Gleaming wood floors, modern lighting and custom moldings are showcased throughout the main. Open concept living includes a vaulted family room with window wall and fireplace that flows into the eat in kitchen w/ designer cabinets, stone counters, SS appls, oversized center island and joins the breakfast room and light filled sunroom. Upstairs find the fabulous primary suite w/ addl. sitting area, wet bar, WI closet and luxury master bath with glass shower, soaking tub and dual sinks. Also, 3 addl. beds, 2 full baths and bonus loft! Walk out lower level is perfect for entertaining – rec room, play room, bed, bath. Custom outdoor living – relax on the deck, covered patio or soak in the hot tub under the pergola. MF laundry, 3 car garage Additional Rooms: Sun Room
Location
State MO
County St. Louis
Area 348 - Marquette
Rooms
Basement 8 ft + Pour, Bathroom, Full, Partially Finished, Radon Mitigation, Sump Pump, Walk-Out Access
Interior
Interior Features Breakfast Room, Kitchen Island, Custom Cabinetry, Eat-in Kitchen, Granite Counters, Walk-In Pantry, Double Vanity, Tub, Separate Dining, Entrance Foyer, High Speed Internet, Open Floorplan, Special Millwork, High Ceilings, Vaulted Ceiling(s), Walk-In Closet(s), Bar
Heating Forced Air, Zoned, Natural Gas
Cooling Central Air, Electric, Zoned
Flooring Carpet, Hardwood
Fireplaces Number 1
Fireplaces Type Family Room, Recreation Room
Fireplace Y
Appliance Electric Water Heater, Humidifier, Dishwasher, Disposal, Electric Cooktop, Microwave, Range Hood, Stainless Steel Appliance(s)
Laundry Main Level
Exterior
Parking Features true
Garage Spaces 3.0
Utilities Available Natural Gas Available
View Y/N No
Building
Lot Description Cul-De-Sac, Sprinklers In Front, Sprinklers In Rear
Story 2
Sewer Public Sewer
Water Public
Level or Stories Two
Structure Type Stone Veneer,Brick Veneer
Schools
Elementary Schools Wild Horse Elem.
Middle Schools Crestview Middle
High Schools Marquette Sr. High
School District Rockwood R-Vi
Others
Ownership Private
Acceptable Financing Cash, Conventional, Relocation Property
Listing Terms Cash, Conventional, Relocation Property
Special Listing Condition Standard
Read Less
Want to know what your home might be worth? Contact us for a FREE valuation!

Our team is ready to help you sell your home for the highest possible price ASAP
Bought with BarbaraSapienza






