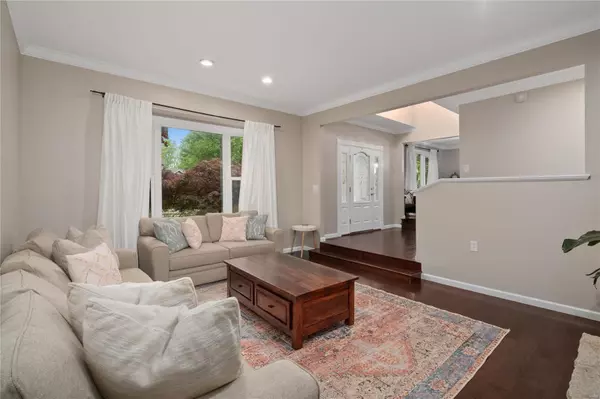$655,000
$585,000
12.0%For more information regarding the value of a property, please contact us for a free consultation.
14836 Greenleaf Valley DR Chesterfield, MO 63017
4 Beds
4 Baths
3,310 SqFt
Key Details
Sold Price $655,000
Property Type Single Family Home
Sub Type Single Family Residence
Listing Status Sold
Purchase Type For Sale
Square Footage 3,310 sqft
Price per Sqft $197
Subdivision Greenleaf Estates 1
MLS Listing ID 22027985
Sold Date 06/17/22
Style Other,Traditional
Bedrooms 4
Full Baths 3
Half Baths 1
HOA Fees $25/ann
Year Built 1978
Annual Tax Amount $7,489
Lot Size 0.637 Acres
Acres 0.637
Lot Dimensions IRRxIRR
Property Sub-Type Single Family Residence
Property Description
Beautifully updated 2 stroy home with an awesome outdoor area featuring a patio with a built-in grill and prep area with a beverage chiller, walk-up bar, fire pit, and waterfall feature. Enter through the 2 story foyer to find the dining room and family room with a stone surround fireplace. The spectacular kitchen features white cabinets, granite countertops, farmhouse, sink, top of the line stainless appliance, professional-grade built-in fridge/freezer, butlers pantry, and updated fixtures. The spacious great room boasts and vaulted/beamed ceiling, a walk-up wet bar, stone surround fireplace, and access to the patio. The vaulted master suite has his & her walk-in closets and an updated full bath with a walk-in shower, double sinks, and soaking tub. 3 large bedrooms, 2 full baths, and a loft on the upper level. The lower level features a large rec room. Additional features include 2 car side entry garage, beautifully updated fixtures, neutral decor throughout, and more!
Location
State MO
County St. Louis
Area 167 - Parkway Central
Rooms
Basement Partially Finished, Concrete
Interior
Interior Features Double Vanity, Tub, Two Story Entrance Foyer, High Speed Internet, Separate Dining, Open Floorplan, Vaulted Ceiling(s), Walk-In Closet(s), Bar, Breakfast Bar, Butler Pantry, Kitchen Island, Custom Cabinetry, Granite Counters
Heating Natural Gas, Forced Air
Cooling Ceiling Fan(s), Central Air, Electric
Flooring Hardwood
Fireplaces Number 2
Fireplaces Type Library, Great Room, Wood Burning, Recreation Room
Fireplace Y
Appliance Gas Water Heater, Dishwasher, Disposal, Free-Standing Range, Gas Cooktop, Microwave, Gas Range, Gas Oven, Refrigerator, Stainless Steel Appliance(s)
Exterior
Exterior Feature Barbecue
Parking Features true
Garage Spaces 2.0
View Y/N No
Building
Lot Description Adjoins Wooded Area
Story 2
Sewer Public Sewer
Water Public
Level or Stories Two
Structure Type Brick Veneer,Vinyl Siding
Schools
Elementary Schools Shenandoah Valley Elem.
Middle Schools Central Middle
High Schools Parkway Central High
School District Parkway C-2
Others
Ownership Private
Acceptable Financing Cash, Conventional
Listing Terms Cash, Conventional
Special Listing Condition Standard
Read Less
Want to know what your home might be worth? Contact us for a FREE valuation!

Our team is ready to help you sell your home for the highest possible price ASAP
Bought with Kristi Monschein






