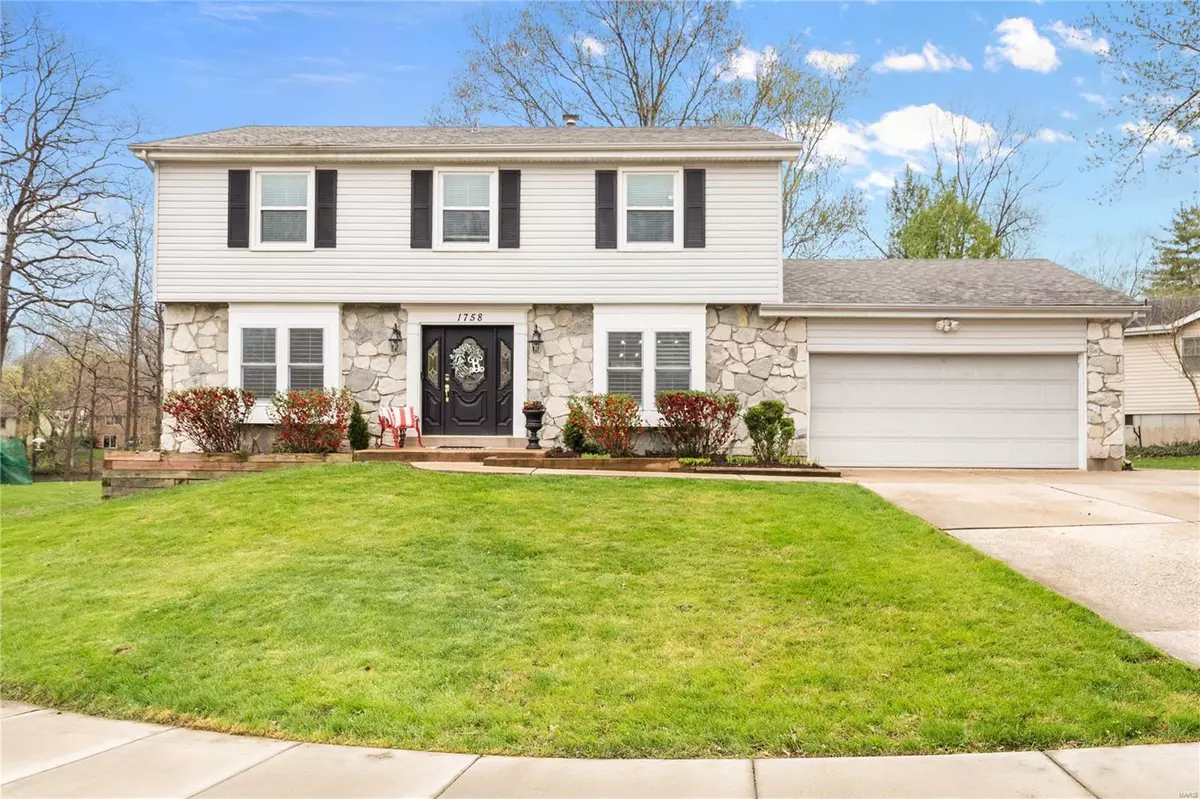$501,758
$440,000
14.0%For more information regarding the value of a property, please contact us for a free consultation.
1758 Orchard Hill DR Chesterfield, MO 63017
4 Beds
3 Baths
2,052 SqFt
Key Details
Sold Price $501,758
Property Type Single Family Home
Sub Type Single Family Residence
Listing Status Sold
Purchase Type For Sale
Square Footage 2,052 sqft
Price per Sqft $244
Subdivision Baxter Lakes 1
MLS Listing ID 22023899
Sold Date 05/25/22
Style Other,Traditional
Bedrooms 4
Full Baths 2
Half Baths 1
HOA Fees $16/ann
Year Built 1975
Annual Tax Amount $4,150
Lot Size 0.288 Acres
Acres 0.288
Property Sub-Type Single Family Residence
Property Description
Your mini-oasis in the heart of Chesterfield! Love where you live! With approximately 2100 sf of upgraded living space, you will appreciate all this home has to offer: Welcoming curb appeal! The main floor features wood floors throughout and a nice flow w/the FR & Kitchen open to each other giving a light, airy feel; LR features French doors creating an office/den space. Box bay windows in LR & DR; Kitchen has been rehabbed with white cabinets, granite countertops, copper apron sink, high-end SS appliances; pantry, breakfast area; FR features a woodburning stone fireplace. Upstairs find 4 nice-sized bedrooms; Primary bedroom is huge with a large walk-in closet; sitting area. 2 full bathrooms have been gutted/renovated-completed 4/22. Show-stopper backyard! Every day you will enjoy a huge, stamped patio, firepit and gorgeous views of the lake and walking trails-right at the end of your property! Gated pet yard. Quiet cul-de-sac location--close to shopping, highways, Parkway schools.
Location
State MO
County St. Louis
Area 167 - Parkway Central
Rooms
Basement 8 ft + Pour, Full, Unfinished
Interior
Interior Features Breakfast Room, Granite Counters, Pantry, High Speed Internet, Separate Dining, Center Hall Floorplan, Open Floorplan, Special Millwork, Walk-In Closet(s)
Heating Forced Air, Natural Gas
Cooling Ceiling Fan(s), Central Air, Electric
Flooring Carpet, Hardwood
Fireplaces Number 1
Fireplaces Type Family Room, Wood Burning
Fireplace Y
Appliance Humidifier, Dishwasher, Disposal, Microwave, Electric Range, Electric Oven, Gas Water Heater
Exterior
Parking Features true
Garage Spaces 2.0
View Y/N No
Building
Lot Description Adjoins Common Ground, Cul-De-Sac, Level, Views
Story 2
Sewer Public Sewer
Water Public
Level or Stories Two
Structure Type Stone Veneer,Brick Veneer,Vinyl Siding
Schools
Elementary Schools Highcroft Ridge Elem.
Middle Schools Central Middle
High Schools Parkway Central High
School District Parkway C-2
Others
Ownership Private
Acceptable Financing Cash, Conventional
Listing Terms Cash, Conventional
Special Listing Condition Standard
Read Less
Want to know what your home might be worth? Contact us for a FREE valuation!

Our team is ready to help you sell your home for the highest possible price ASAP
Bought with LanceMerrick






