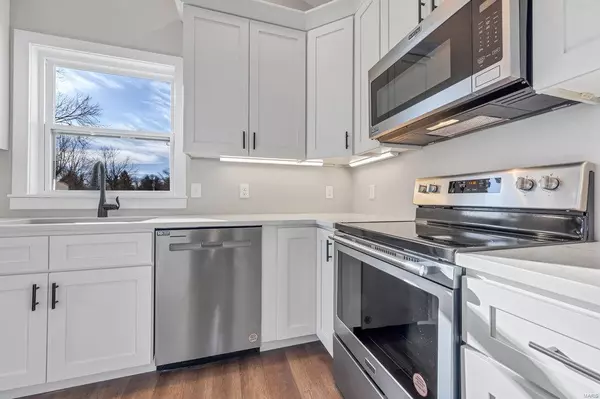$475,000
$485,000
2.1%For more information regarding the value of a property, please contact us for a free consultation.
2 Meta LN Wentzville, MO 63385
3 Beds
2 Baths
1,800 SqFt
Key Details
Sold Price $475,000
Property Type Single Family Home
Sub Type Single Family Residence
Listing Status Sold
Purchase Type For Sale
Square Footage 1,800 sqft
Price per Sqft $263
Subdivision Paul Place
MLS Listing ID 23053698
Sold Date 12/15/23
Style Ranch,Traditional
Bedrooms 3
Full Baths 2
HOA Fees $8/ann
Annual Tax Amount $386
Lot Size 0.770 Acres
Acres 0.77
Lot Dimensions 167x200
Property Sub-Type Single Family Residence
Property Description
Discover the perfect blend of space, style, & convenience in this stunning 3-bedroom, 2-bathroom ranch-style home. With 1800SF of living space this home offers the ideal layout for modern living. You'll be welcomed by an open floor plan that seamlessly connects the great room, kitchen & breakfast area ~perfect for entertaining friends & family making it the heart of the home. The master suite is a true retreat, featuring a spacious walk-in closet and a luxurious ensuite bathroom with double adult-height vanities and a beautifully tiled shower. One of the standout features of this property is the oversized 3-car garage with 8' doors, providing ample space for vehicles & storage. .77-acre lot offers plenty of room to enjoy the outdoors. Unfinished w/o basement has rough-in for a full bathroom. Location is key ~Situated within walking distance to the elementary school, churches & all the amenities in New Melle, including the community club, everything you need is at your doorstep.
Location
State MO
County St. Charles
Area 410 - Francis Howell
Rooms
Basement 8 ft + Pour, Roughed-In Bath, Sump Pump, Unfinished, Walk-Out Access
Main Level Bedrooms 3
Interior
Interior Features Dining/Living Room Combo, Kitchen/Dining Room Combo, Entrance Foyer, Breakfast Bar, Breakfast Room, Kitchen Island, Custom Cabinetry, Eat-in Kitchen, Granite Counters, Solid Surface Countertop(s), Walk-In Pantry, High Ceilings, Open Floorplan, Special Millwork, Walk-In Closet(s), Double Vanity, Lever Faucets, Shower
Heating Electric, Forced Air
Cooling Ceiling Fan(s), Central Air, Electric
Fireplaces Type None
Fireplace Y
Appliance Dishwasher, Disposal, Microwave, Electric Range, Electric Oven, Stainless Steel Appliance(s), Electric Water Heater
Laundry Main Level
Exterior
Parking Features true
Garage Spaces 3.0
Utilities Available Underground Utilities
View Y/N No
Building
Lot Description Adjoins Open Ground, Adjoins Wooded Area, Cul-De-Sac, Level
Story 1
Builder Name Generation Home Builders
Sewer Public Sewer
Water Public
Level or Stories One
Structure Type Brick Veneer,Frame,Vinyl Siding
Schools
Elementary Schools Daniel Boone Elem.
Middle Schools Francis Howell Middle
High Schools Francis Howell High
School District Francis Howell R-Iii
Others
Ownership Private
Acceptable Financing Cash, FHA, Conventional, USDA, VA Loan
Listing Terms Cash, FHA, Conventional, USDA, VA Loan
Special Listing Condition Standard
Read Less
Want to know what your home might be worth? Contact us for a FREE valuation!

Our team is ready to help you sell your home for the highest possible price ASAP
Bought with BrookeMBoyer






