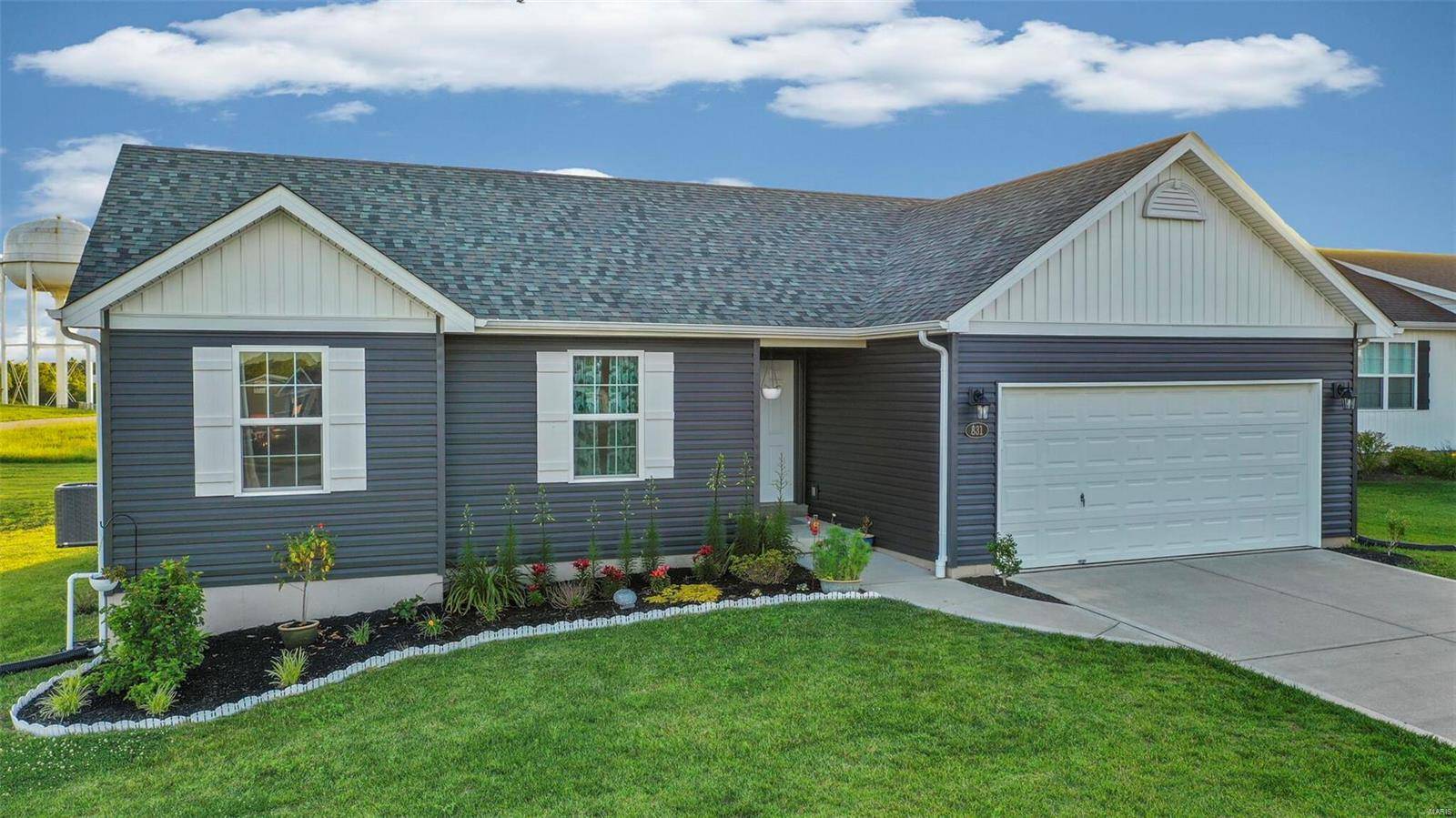$255,000
$240,000
6.3%For more information regarding the value of a property, please contact us for a free consultation.
831 Warrior Ridge DR Warrenton, MO 63383
4 Beds
3 Baths
2,137 SqFt
Key Details
Sold Price $255,000
Property Type Single Family Home
Sub Type Single Family Residence
Listing Status Sold
Purchase Type For Sale
Square Footage 2,137 sqft
Price per Sqft $119
Subdivision Villages Of Warrior Ridge
MLS Listing ID 22037097
Sold Date 07/21/22
Bedrooms 4
Full Baths 3
Year Built 2019
Lot Size 8,581 Sqft
Acres 0.197
Lot Dimensions irregular
Property Sub-Type Single Family Residence
Property Description
LESS THAN 3 YEARS OLD! This charming ranch home offers 4 bedrooms 3 baths and over 2100 Sqft! Welcoming foyer starts your open floor plan featuring cozy living room with vaulted ceilings, dining room with access to beautiful backyard and open kitchen. Kitchen has shaker style cabinets with granite countertops, center island with seating, stainless-steel appliances and a convenient pantry! Sliding glass door leads to gather at the family firepit in the generous sized backyard. Invisible dog fence is installed and will stay with the home. By end of day look forward to Retreating to your Owner's suite. 2 bedrooms and a bathroom finish the main floor. Partially Finished lower level features open rec-room, spacious 4th bedroom, 3rd bath with walk-in shower and a storage room. This home is within walking distance to the high school, close to shopping, close to the dog park!
Location
State MO
County Warren
Area 469 - Warrenton R-3
Rooms
Basement 8 ft + Pour, Bathroom, Egress Window
Main Level Bedrooms 3
Interior
Interior Features Entrance Foyer, Kitchen Island, Granite Counters, Pantry, Open Floorplan, Vaulted Ceiling(s), Shower, Kitchen/Dining Room Combo
Heating Forced Air, Electric
Cooling Ceiling Fan(s), Central Air, Electric
Flooring Carpet
Fireplaces Type None, Recreation Room
Fireplace Y
Appliance Electric Water Heater, Dishwasher, Disposal, ENERGY STAR Qualified Appliances, Microwave, Electric Range, Electric Oven, Refrigerator, Stainless Steel Appliance(s)
Laundry Main Level
Exterior
Parking Features true
Garage Spaces 2.0
Building
Story 1
Builder Name Houston Homes
Sewer Public Sewer
Water Public
Architectural Style Ranch, Traditional
Level or Stories One
Structure Type Vinyl Siding
Schools
Elementary Schools Rebecca Boone Elem.
Middle Schools Black Hawk Middle
High Schools Warrenton High
School District Warren Co. R-Iii
Others
Ownership Private
Acceptable Financing Cash, Conventional, FHA, USDA, VA Loan
Listing Terms Cash, Conventional, FHA, USDA, VA Loan
Special Listing Condition Standard
Read Less
Want to know what your home might be worth? Contact us for a FREE valuation!

Our team is ready to help you sell your home for the highest possible price ASAP
Bought with JohnKPlatten





