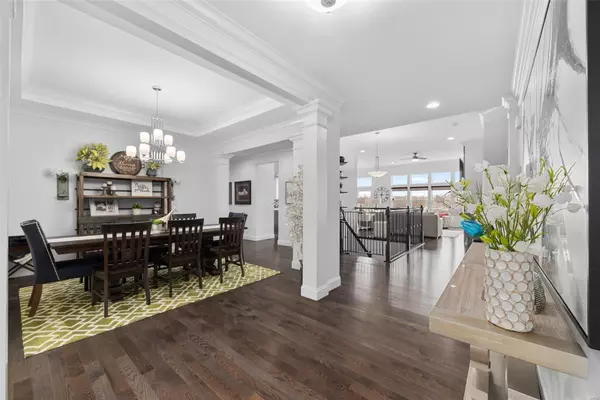$600,000
$600,000
For more information regarding the value of a property, please contact us for a free consultation.
139 Wilmer Valley DR Wentzville, MO 63385
5 Beds
4 Baths
4,300 SqFt
Key Details
Sold Price $600,000
Property Type Single Family Home
Sub Type Single Family Residence
Listing Status Sold
Purchase Type For Sale
Square Footage 4,300 sqft
Price per Sqft $139
Subdivision Manors At Wilmer Valley #1
MLS Listing ID 22017617
Sold Date 06/07/22
Style Traditional,Ranch
Bedrooms 5
Full Baths 4
HOA Fees $25/ann
Year Built 2017
Annual Tax Amount $6,390
Lot Size 0.350 Acres
Acres 0.35
Lot Dimensions irr
Property Sub-Type Single Family Residence
Property Description
WOW! Show stopper! This home boasts Stunning Hardwoods and Crown Molding throughout the over 2700 SF main floor. Phenomenal Features include: Formal Dining Room, Superb OPEN Floor Plan w/center stairs and wrought iron spindles, Split Bedroom w/3 FULL Bathrooms, Dramatic GREAT ROOM w/Wall of Windows for tons of natural light and Gas Fireplace. Dream Kitchen includes White Custom Cabinetry, Quartz Countertops, Tile Back Splash, HUGE Island and SS appliances...walk out onto your Gorgeous Deck overlooking fenced back yard. The secluded Master Bedroom Suite features an Expansive Tile Shower, Soaking Tub, Double Vanities and Generous Walk In Closet. Head to the Finished Lower Level to find an awesome Rec Area, ANOTHER Full bathroom, and Oversized Sleeping Area. FINISHED 3 Car Garage, Irrigation System, Grand Ceilings and So.Much.More...Close to shopping, schools, Movie Theatre and Restaurants! Hurry before this BEAUTY is GONE!!
Location
State MO
County St. Charles
Area 418 - Wentzville-North Point
Rooms
Basement 8 ft + Pour, Bathroom, Full, Partially Finished, Sleeping Area, Sump Pump, Walk-Out Access
Main Level Bedrooms 4
Interior
Interior Features Entrance Foyer, Breakfast Room, Kitchen Island, Custom Cabinetry, Pantry, Solid Surface Countertop(s), Walk-In Pantry, Open Floorplan, Vaulted Ceiling(s), Walk-In Closet(s), Separate Dining, High Speed Internet, Double Vanity, Tub
Heating Forced Air, Natural Gas
Cooling Ceiling Fan(s), Central Air, Electric
Flooring Carpet, Hardwood
Fireplaces Number 1
Fireplaces Type Great Room, Recreation Room
Fireplace Y
Appliance Dishwasher, Disposal, Microwave, Electric Range, Electric Oven, Stainless Steel Appliance(s), Gas Water Heater
Laundry Main Level
Exterior
Parking Features true
Garage Spaces 3.0
Utilities Available Natural Gas Available, Underground Utilities
View Y/N No
Building
Lot Description Sprinklers In Front, Sprinklers In Rear, Level
Story 1
Builder Name Consort
Sewer Public Sewer
Water Public
Level or Stories One
Structure Type Brick Veneer,Vinyl Siding
Schools
Elementary Schools Journey Elem.
Middle Schools Wentzville South Middle
High Schools North Point
School District Wentzville R-Iv
Others
Ownership Private
Acceptable Financing Cash, Conventional, VA Loan
Listing Terms Cash, Conventional, VA Loan
Special Listing Condition Standard
Read Less
Want to know what your home might be worth? Contact us for a FREE valuation!

Our team is ready to help you sell your home for the highest possible price ASAP
Bought with CarrieAGibbs






