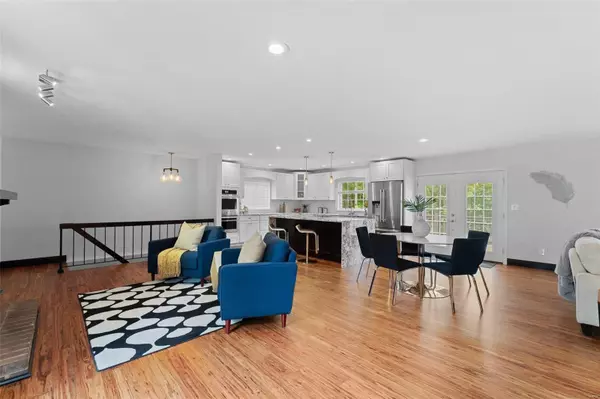$492,000
$349,000
41.0%For more information regarding the value of a property, please contact us for a free consultation.
15375 Timber Hill LN Chesterfield, MO 63017
4 Beds
3 Baths
2,669 SqFt
Key Details
Sold Price $492,000
Property Type Single Family Home
Sub Type Single Family Residence
Listing Status Sold
Purchase Type For Sale
Square Footage 2,669 sqft
Price per Sqft $184
Subdivision Meadowbrook Farm 4
MLS Listing ID 22029898
Sold Date 06/17/22
Style Ranch,Traditional
Bedrooms 4
Full Baths 3
HOA Fees $10/ann
Year Built 1974
Annual Tax Amount $3,886
Lot Size 0.275 Acres
Acres 0.275
Lot Dimensions 88x142x86x144
Property Sub-Type Single Family Residence
Property Description
4 bed, 3 bath ranch home with nearly 2675 sq. feet of living space, located in desirable Meadowbrook Farm subdivision, Parkway school district. Entry foyer opens to great room, living room, breakfast room & kitchen. Main floor common area boasts hardwood flooring. Living room has wood burning fireplace with brick surround & recessed lighting. Kitchen features 42" white cabinets, recessed & pendant lighting, granite counter top, center island with breakfast bar & stainless steel appliances. Breakfast room has french door that leads to composite deck with stairs. Main floor master bedroom has new carpeting, May 2022, ceiling fan with light, 2 closets & en suite bath. Master bath has adult height vanity, step in shower & LVT flooring. 3 additional bedrooms have new carpeting, May 2022 & professionally painted interior. Updated hall bath with adult height vanity, shower/tub combo & LVT flooring. Walk out lower level has family room, rec. room, sleeping room, laundry, full bath & kitchen.
Location
State MO
County St. Louis
Area 168 - Parkway West
Rooms
Basement Bathroom, Full, Partially Finished, Concrete, Sleeping Area, Sump Pump, Walk-Out Access
Main Level Bedrooms 4
Interior
Interior Features Open Floorplan, High Speed Internet, Shower, Breakfast Bar, Kitchen Island, Custom Cabinetry, Eat-in Kitchen, Granite Counters, Kitchen/Dining Room Combo
Heating Natural Gas, Forced Air
Cooling Ceiling Fan(s), Central Air, Electric
Flooring Carpet, Hardwood
Fireplaces Number 1
Fireplaces Type Recreation Room, Wood Burning, Living Room
Fireplace Y
Appliance Dishwasher, Disposal, Down Draft, Cooktop, Microwave, Stainless Steel Appliance(s), Wall Oven, Gas Water Heater
Exterior
Parking Features true
Garage Spaces 2.0
Utilities Available Underground Utilities
View Y/N No
Building
Lot Description Adjoins Wooded Area, Level
Story 1
Sewer Public Sewer
Water Public
Level or Stories One
Structure Type Brick Veneer,Vinyl Siding
Schools
Elementary Schools Claymont Elem.
Middle Schools West Middle
High Schools Parkway West High
School District Parkway C-2
Others
HOA Fee Include Other
Ownership Private
Acceptable Financing Cash, FHA, Conventional, VA Loan
Listing Terms Cash, FHA, Conventional, VA Loan
Special Listing Condition Standard
Read Less
Want to know what your home might be worth? Contact us for a FREE valuation!

Our team is ready to help you sell your home for the highest possible price ASAP
Bought with TimothyPBurgess






