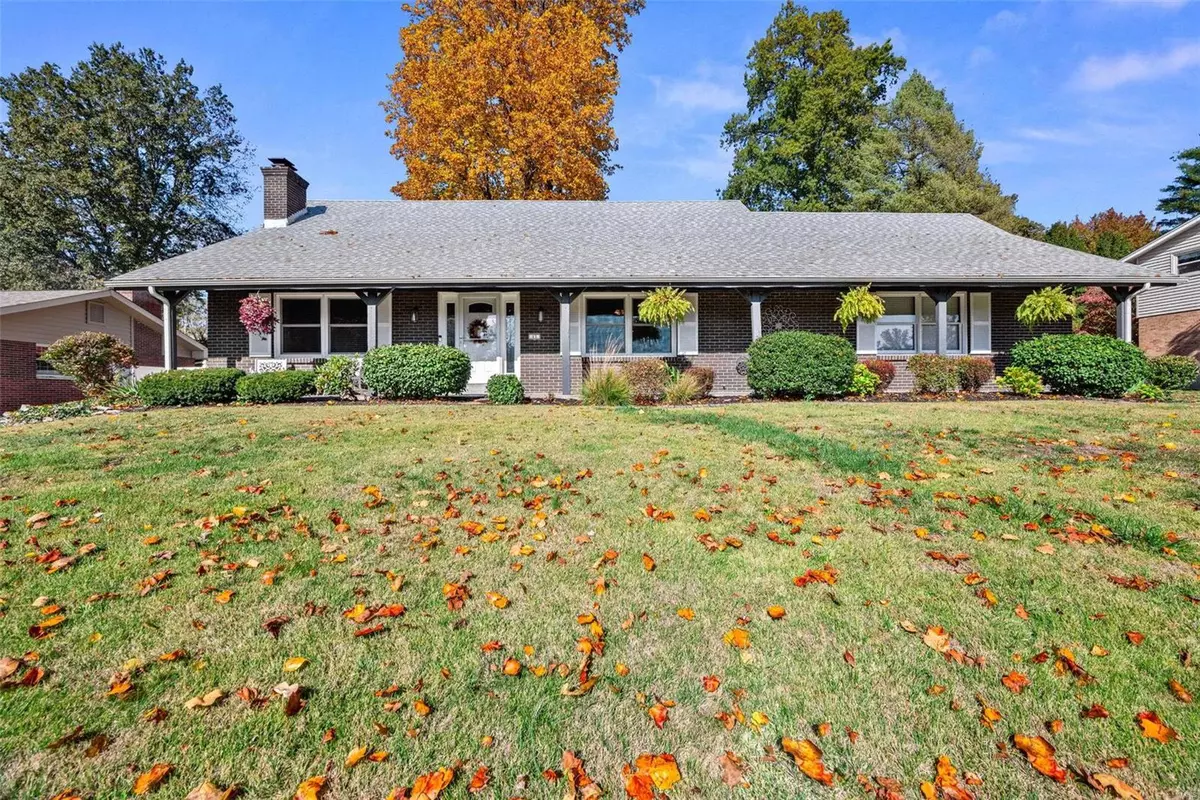$390,000
$385,000
1.3%For more information regarding the value of a property, please contact us for a free consultation.
15 Shawnee DR St Charles, MO 63301
3 Beds
3 Baths
2,213 SqFt
Key Details
Sold Price $390,000
Property Type Single Family Home
Sub Type Single Family Residence
Listing Status Sold
Purchase Type For Sale
Square Footage 2,213 sqft
Price per Sqft $176
Subdivision Indian Hills #2
MLS Listing ID 23064930
Sold Date 12/18/23
Style Other,Traditional
Bedrooms 3
Full Baths 2
Half Baths 1
Year Built 1969
Annual Tax Amount $3,368
Lot Size 0.401 Acres
Acres 0.401
Lot Dimensions 106' x 165'
Property Sub-Type Single Family Residence
Property Description
This custom-built home, in the desired neighborhood of Indian Hills, is packed w/ character & charm. Nestled on a large lot w/ mature trees & well-maintained landscaping, this 1.5 story home is ready to wow you. Step inside to see what the hype is about as your eyes will be drawn to the wood burning FP, that is accompanied by gorgeous crown molding & hardwood floors that span most of the main & upper level. The conveniently located kitchen sits between the dining room & breakfast room, providing the perfect amount of space for entertaining. The Primary En-Suite situated next to the front foyer, also offers hardwood floors, 2 nice sized closets & an updated bathroom. The upper level showcases a full bathroom & 2 oversized bedrooms, w/ huge walk-in closets. The lower level offers a rec room, bonus room & 2 utility rooms w/ extra storage options. The private yard can be enjoyed from the large 4 seasons room or the outdoor patio, both providing a tranquil spot to relax w/ family & friends. Additional Rooms: Sun Room
Location
State MO
County St. Charles
Area 403 - St. Charles
Rooms
Basement Full, Partially Finished
Main Level Bedrooms 1
Interior
Interior Features Bookcases, Walk-In Closet(s), Shower, Separate Dining, Breakfast Room, Granite Counters
Heating Forced Air, Natural Gas
Cooling Central Air, Electric
Flooring Hardwood
Fireplaces Number 1
Fireplaces Type Living Room, Wood Burning, Recreation Room
Fireplace Y
Appliance Dishwasher, Microwave, Electric Range, Electric Oven, Refrigerator, Electric Water Heater
Exterior
Parking Features true
Garage Spaces 2.0
View Y/N No
Building
Lot Description Level
Story 1.5
Sewer Public Sewer
Water Public
Level or Stories One and One Half
Structure Type Brick Veneer
Schools
Elementary Schools Coverdell Elem.
Middle Schools Jefferson / Hardin
High Schools St. Charles High
School District St. Charles R-Vi
Others
Ownership Private
Acceptable Financing Cash, Conventional, FHA, VA Loan
Listing Terms Cash, Conventional, FHA, VA Loan
Special Listing Condition Standard
Read Less
Want to know what your home might be worth? Contact us for a FREE valuation!

Our team is ready to help you sell your home for the highest possible price ASAP
Bought with YulianaAErazo Hidalgo






