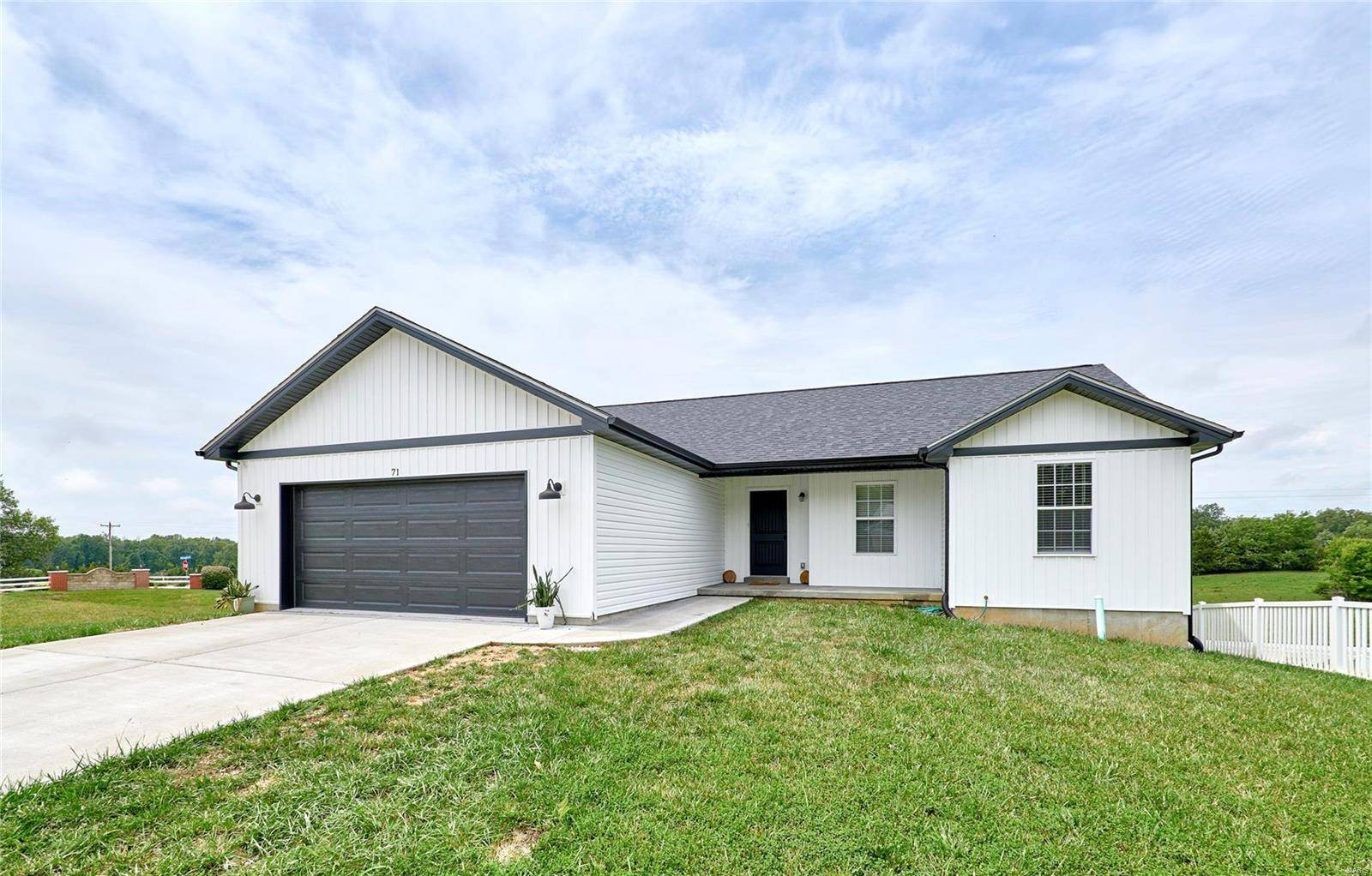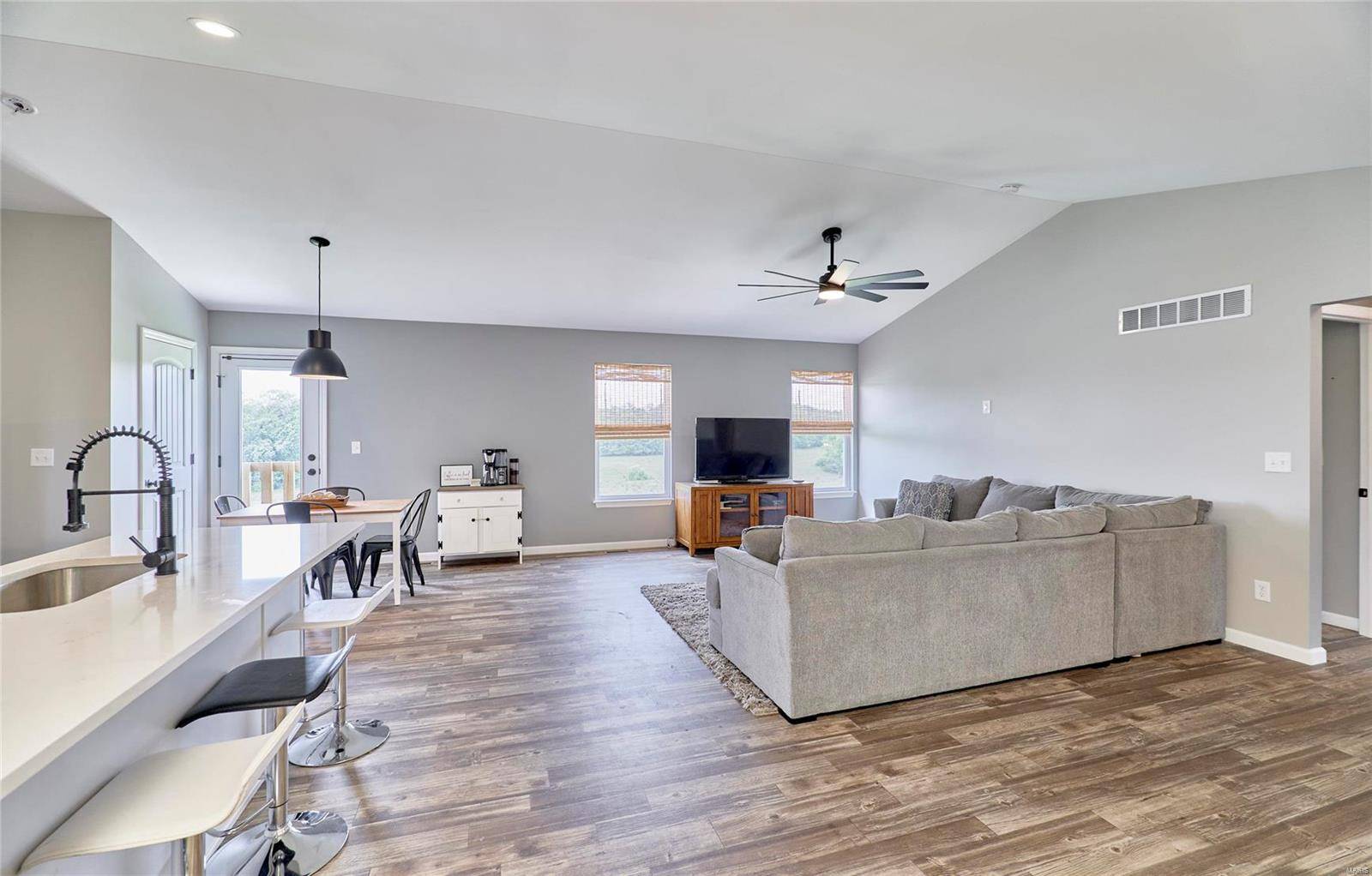$275,000
$268,500
2.4%For more information regarding the value of a property, please contact us for a free consultation.
71 Round Table CT Winfield, MO 63389
3 Beds
2 Baths
1,407 SqFt
Key Details
Sold Price $275,000
Property Type Single Family Home
Sub Type Single Family Residence
Listing Status Sold
Purchase Type For Sale
Square Footage 1,407 sqft
Price per Sqft $195
Subdivision Camelot
MLS Listing ID 23047064
Sold Date 08/31/23
Bedrooms 3
Full Baths 2
Year Built 2021
Lot Size 9,235 Sqft
Acres 0.212
Lot Dimensions .212 acres
Property Sub-Type Single Family Residence
Property Description
Welcome to your dream home! This 2-year-new property offers a perfect blend of modern luxury and comfortable living. Vaulted ceilings create an airy and open living space perfect for family time and entertaining. The kitchen boasts beautiful granite countertops, a breakfast bar, custom backsplash and white cabinets with sleek black hardware and stainless appliances – the refrigerator stays! The primary bedroom offers a peaceful retreat and ensuite bathroom with a stunning custom- tiled shower, double sink vanity with granite top and spacious walk-in closet with direct access to the main-floor laundry. Other features include, split-bedroom floor plan, oversized garage with custom black door and coach lights, vertical siding, Cheyenne style interior doors throughout, full basement w/ rough-in and walk out to a large patio for outdoor entertaining and more! Schedule your private showing today! Additional Rooms: Mud Room
Location
State MO
County Lincoln
Area 458 - Troy R-3
Rooms
Basement 8 ft + Pour, Full, Concrete, Roughed-In Bath, Sump Pump, Unfinished, Walk-Out Access
Main Level Bedrooms 3
Interior
Interior Features Double Vanity, Shower, Kitchen/Dining Room Combo, Entrance Foyer, Breakfast Bar, Eat-in Kitchen, Granite Counters, Pantry, Open Floorplan, Vaulted Ceiling(s)
Heating Forced Air, Electric
Cooling Ceiling Fan(s), Central Air, Electric
Flooring Carpet
Fireplaces Type None
Fireplace Y
Appliance Electric Water Heater, Dishwasher, Disposal, Microwave, Electric Range, Electric Oven, Refrigerator, Stainless Steel Appliance(s)
Laundry Main Level
Exterior
Parking Features true
Garage Spaces 2.0
Building
Lot Description Cul-De-Sac, Level
Story 1
Sewer Public Sewer
Water Public
Architectural Style Ranch, Traditional
Level or Stories One
Structure Type Vinyl Siding
Schools
Elementary Schools Cuivre Park Elementary
Middle Schools Troy Middle
High Schools Troy Buchanan High
School District Troy R-Iii
Others
Ownership Private
Acceptable Financing Cash, Conventional, FHA, USDA, VA Loan
Listing Terms Cash, Conventional, FHA, USDA, VA Loan
Special Listing Condition Standard
Read Less
Want to know what your home might be worth? Contact us for a FREE valuation!

Our team is ready to help you sell your home for the highest possible price ASAP
Bought with SierraAReed





