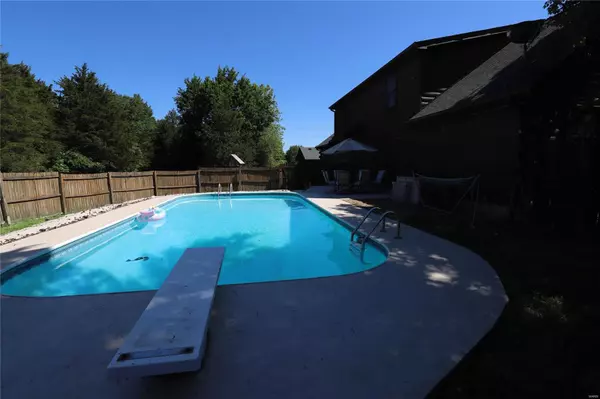$310,000
$359,900
13.9%For more information regarding the value of a property, please contact us for a free consultation.
305 Hovis Farm RD Park Hills, MO 63601
3 Beds
2 Baths
3,146 SqFt
Key Details
Sold Price $310,000
Property Type Single Family Home
Sub Type Single Family Residence
Listing Status Sold
Purchase Type For Sale
Square Footage 3,146 sqft
Price per Sqft $98
Subdivision Vineyard Estates
MLS Listing ID 22035477
Sold Date 09/14/22
Style Other,Rustic
Bedrooms 3
Full Baths 2
Year Built 1999
Annual Tax Amount $2,222
Lot Size 3.010 Acres
Acres 3.01
Lot Dimensions 3.01 acres m/l
Property Sub-Type Single Family Residence
Property Description
Here is your opportunity to stand out in the sought after Vinyard Estates on Hovis Farm with this 3 bedroom 2 bath log home with an in ground pool on 3 acres. Rustic charm with stately grander is the feel when entering this home. Enormous living room with its 2 story ceiling, open balcony to the second floor, & floor to ceiling stone fireplace invites you to cozy up & relax. Kitchen is perfect for entertaining with tons of cabinetry & large custom island. The master bedroom in this home will blow you away with its square footage, vaulted ceiling, & room for a setting area or whatever you can imagine. The upstairs has a great view of the main floor living area & fireplace, & offers 2 private bedrooms with a full bath. To top it all off, the inground pool with a full privacy fence in the back yard will give you your very own summer escape only steps from your back door. Make it yours!
DISCLAIMER: All measurements have been performed by non-qualified persons and may be inaccurate.
Location
State MO
County St. Francois
Area 701 - Park Hills
Rooms
Basement Crawl Space
Main Level Bedrooms 1
Interior
Interior Features Kitchen/Dining Room Combo, Breakfast Room
Heating Forced Air, Zoned, Electric
Cooling Ceiling Fan(s), Central Air, Electric, Zoned
Fireplaces Number 1
Fireplaces Type Living Room, Blower Fan, Circulating, Insert, Wood Burning
Fireplace Y
Appliance Electric Water Heater, Dishwasher
Exterior
Parking Features true
Garage Spaces 2.0
View Y/N No
Building
Story 1.5
Sewer Septic Tank
Water Well
Level or Stories One and One Half
Structure Type Log
Schools
Elementary Schools Central Elem.
Middle Schools Central Middle
High Schools Central High
School District Central R-Iii
Others
Ownership Private
Acceptable Financing Cash, Conventional, FHA, Other, USDA, VA Loan
Listing Terms Cash, Conventional, FHA, Other, USDA, VA Loan
Special Listing Condition Standard
Read Less
Want to know what your home might be worth? Contact us for a FREE valuation!

Our team is ready to help you sell your home for the highest possible price ASAP
Bought with WilliamBiermann






