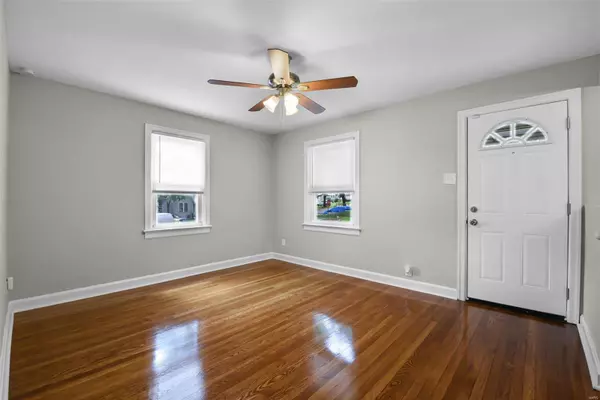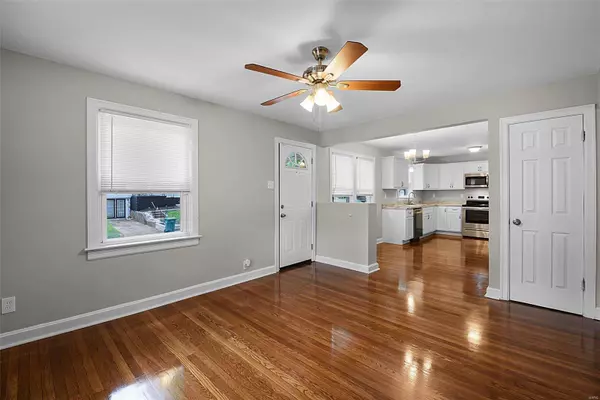$123,900
$124,900
0.8%For more information regarding the value of a property, please contact us for a free consultation.
7001 Paisley DR St Louis, MO 63136
3 Beds
1 Bath
1,323 SqFt
Key Details
Sold Price $123,900
Property Type Single Family Home
Sub Type Single Family Residence
Listing Status Sold
Purchase Type For Sale
Square Footage 1,323 sqft
Price per Sqft $93
Subdivision Flordell Hills 2
MLS Listing ID 23046912
Sold Date 12/01/23
Style Traditional,Ranch
Bedrooms 3
Full Baths 1
Year Built 1940
Annual Tax Amount $792
Lot Size 6,508 Sqft
Acres 0.149
Lot Dimensions 80 X 105
Property Sub-Type Single Family Residence
Property Description
This Beautiful 3BR/1BA Ranch home is a MUST SEE! This home has been completely renovated with a magnificent gray and white color scheme, with updated flooring, fixtures, and ceiling fans throughout. The kitchen and bathroom have all new custom cabinets, countertops, and appliances. The roof was replaced this year and the furnace, plumbing, hot water heater, and electrical have been serviced and are in great working condition. The fenced-in back yard is perfect for entertaining with a large deck and plenty of space for family and friends. This charming home is ready for its new owner. Seller will pay $450 towards a home warranty. Book your appointment today!
Location
State MO
County St. Louis
Area 16 - Jennings
Rooms
Basement Full, Concrete, Unfinished
Main Level Bedrooms 3
Interior
Interior Features Breakfast Room, Custom Cabinetry, Eat-in Kitchen, Kitchen/Dining Room Combo
Heating Forced Air, Natural Gas
Cooling Ceiling Fan(s), Central Air, Electric
Flooring Carpet, Hardwood
Fireplaces Type None
Fireplace Y
Appliance Dishwasher, Disposal, Microwave, Range, Refrigerator, Gas Water Heater
Exterior
Parking Features true
Garage Spaces 1.0
View Y/N No
Building
Lot Description Corner Lot, Near Public Transit
Story 1
Sewer Public Sewer
Water Public
Level or Stories One
Structure Type Vinyl Siding
Schools
Elementary Schools Fairview Elem.
Middle Schools Jennings Jr. High
High Schools Jennings High
School District Jennings
Others
HOA Fee Include Other
Ownership Private
Acceptable Financing Cash, Conventional, FHA, VA Loan
Listing Terms Cash, Conventional, FHA, VA Loan
Special Listing Condition Standard
Read Less
Want to know what your home might be worth? Contact us for a FREE valuation!

Our team is ready to help you sell your home for the highest possible price ASAP
Bought with RobertKWhitfield






