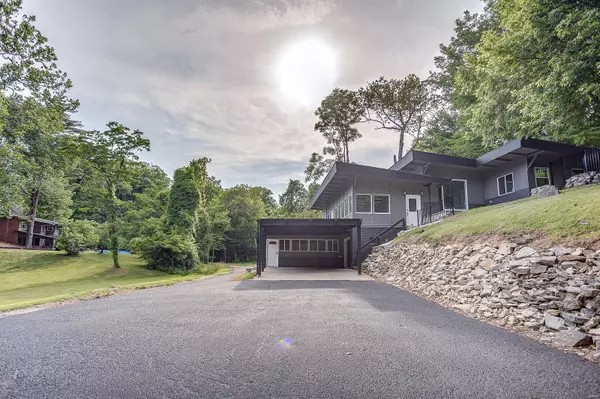$385,000
$399,000
3.5%For more information regarding the value of a property, please contact us for a free consultation.
215 N 75th ST Belleville, IL 62223
4 Beds
4 Baths
3,832 SqFt
Key Details
Sold Price $385,000
Property Type Single Family Home
Sub Type Single Family Residence
Listing Status Sold
Purchase Type For Sale
Square Footage 3,832 sqft
Price per Sqft $100
Subdivision Barnes, Joe A P
MLS Listing ID 23032176
Sold Date 08/03/23
Style Contemporary
Bedrooms 4
Full Baths 3
Half Baths 1
Year Built 1962
Annual Tax Amount $6,651
Lot Size 0.860 Acres
Acres 0.86
Lot Dimensions 1.86 acres-2 lots/Legal to govern
Property Sub-Type Single Family Residence
Property Description
Modern Contemporary 4-level has everything! Open floor plan-tons of natural lighting-2 wood burning fireplaces-zoned heating & cooling-family rm-den-great rm-dining-4 bedrooms & 4 bathrooms all on 3/4 acre. Store your RV, boats, & tons of cars w/ room to spare on the generous drive. Master suite w/ massive walk-in closet, double vanity, soaking tub, separate tile shower. 20x40x9 in-ground concrete pool. Completely renovated. Kitchen is complete w/ granite counter tops, new cabinets, & appliances. Bathrooms have new tile, fixtures, vanities, sinks faucets. Upgraded electric & plumbing, flooring, paint, light fixtures, & more. Exterior upgrades include new doors & windows, garage door & opener. 2 car garage detached & attached carport w/ concrete pad. New roof on home & garage (Replaced all lumber beams & sheeting on garage.) Installed 5 ft aluminum fencing around pool. Up to code. Private lot on dead end street, 2nd parcel included. Potential in-law suite/apartment
Location
State IL
County St. Clair
Rooms
Basement 8 ft + Pour, Bathroom, Full, Concrete, Walk-Out Access
Interior
Interior Features Double Vanity, Lever Faucets, Tub, Open Floorplan, High Ceilings, Vaulted Ceiling(s), Walk-In Closet(s), Dining/Living Room Combo, Granite Counters
Heating Natural Gas, Forced Air, Zoned
Cooling Central Air, Electric, Zoned
Flooring Carpet
Fireplaces Number 2
Fireplaces Type Wood Burning, Recreation Room, Family Room, Kitchen, Living Room
Fireplace Y
Appliance Gas Water Heater, Dishwasher, Disposal, Microwave, Electric Range, Electric Oven, Refrigerator
Exterior
Exterior Feature Balcony
Parking Features true
Garage Spaces 2.0
Pool Private, In Ground
View Y/N No
Private Pool true
Building
Lot Description Adjoins Wooded Area, Wooded, Near Public Transit
Sewer Public Sewer
Water Public
Level or Stories Three Or More, Multi/Split
Structure Type Brick Veneer,Wood Siding,Cedar
Schools
Elementary Schools Harmony Emge Dist 175
Middle Schools Harmony Emge Dist 175
High Schools Belleville High School-West
School District Harmony Emge Dist 175
Others
Ownership Private
Acceptable Financing Cash, Conventional, FHA, VA Loan
Listing Terms Cash, Conventional, FHA, VA Loan
Special Listing Condition Standard
Read Less
Want to know what your home might be worth? Contact us for a FREE valuation!

Our team is ready to help you sell your home for the highest possible price ASAP
Bought with RebeccaLBollinger






