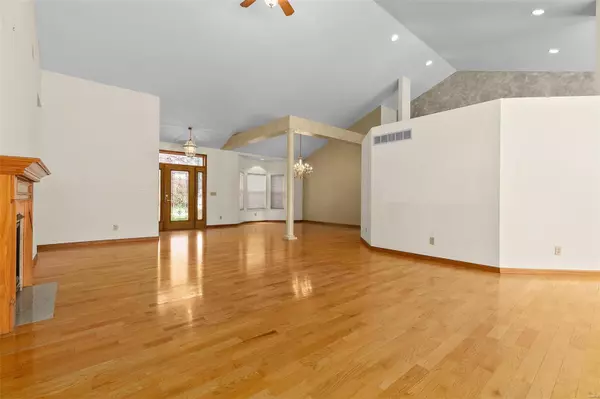$457,000
$440,000
3.9%For more information regarding the value of a property, please contact us for a free consultation.
2604 Lake Lucerne DR Shiloh, IL 62221
5 Beds
4 Baths
5,208 SqFt
Key Details
Sold Price $457,000
Property Type Single Family Home
Sub Type Single Family Residence
Listing Status Sold
Purchase Type For Sale
Square Footage 5,208 sqft
Price per Sqft $87
Subdivision High Valley Estates
MLS Listing ID 22014544
Sold Date 05/16/22
Style Ranch,Traditional
Bedrooms 5
Full Baths 4
Year Built 1997
Annual Tax Amount $1,998
Lot Size 0.790 Acres
Acres 0.79
Lot Dimensions IRR
Property Sub-Type Single Family Residence
Property Description
Situated on a cul-de-sac backed to woods, is this custom-built, 4-bedroom 3-bath spacious home w/finished basement, 3-car garage, heated 20x30 pool, and livable pool house! Main home features vaulted great room w/wood floors, fireplace, separate dining & brkfst areas, walk-in pantry, master suite w/large walk-in closet & sitting room overlooking the pool, two more bedrooms and full bath. Lower level features large rec room w/fireplace, wet bar, office, large bedroom, full bath & a sauna shower in the workout room that opens to a covered patio. Pool house has its own living room, kitchen, 5th bedroom, full bath, 3-car garage & full unfinished basement!
Location
State IL
County St. Clair
Rooms
Basement 9 ft + Pour, Bathroom, Egress Window, Full, Radon Mitigation, Sump Pump, Walk-Out Access
Main Level Bedrooms 4
Interior
Heating Forced Air, Natural Gas
Cooling Ceiling Fan(s), Central Air, Electric
Fireplaces Number 3
Fireplaces Type Blower Fan, Circulating, Gas Starter, Basement, Family Room, Living Room
Fireplace Y
Appliance Gas Water Heater, Water Softener Rented
Exterior
Parking Features true
Garage Spaces 6.0
Pool Private, Indoor
Utilities Available Natural Gas Available
View Y/N No
Private Pool true
Building
Story 1
Sewer Public Sewer
Water Public
Level or Stories One
Structure Type Stone Veneer,Brick Veneer,Vinyl Siding
Schools
Elementary Schools Whiteside Dist 115
Middle Schools Whiteside Dist 115
High Schools Belleville High School-East
School District Whiteside Dist 115
Others
Ownership Private
Acceptable Financing Cash, Conventional, FHA, Other, VA Loan
Listing Terms Cash, Conventional, FHA, Other, VA Loan
Special Listing Condition Standard
Read Less
Want to know what your home might be worth? Contact us for a FREE valuation!

Our team is ready to help you sell your home for the highest possible price ASAP
Bought with JudyADoyle






