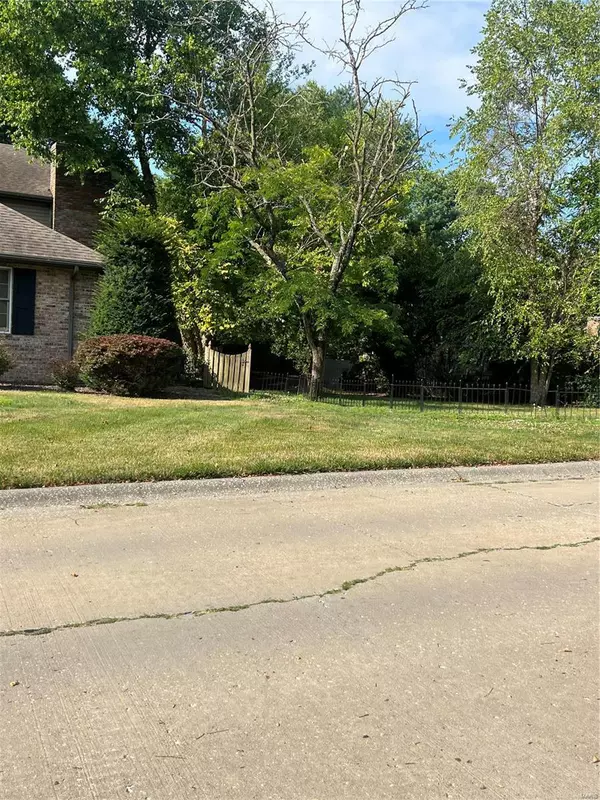$360,000
$360,000
For more information regarding the value of a property, please contact us for a free consultation.
103 Woods Edge DR Belleville, IL 62221
3 Beds
4 Baths
3,688 SqFt
Key Details
Sold Price $360,000
Property Type Single Family Home
Sub Type Single Family Residence
Listing Status Sold
Purchase Type For Sale
Square Footage 3,688 sqft
Price per Sqft $97
Subdivision Vintage Forest 1St Add
MLS Listing ID 23036559
Sold Date 07/21/23
Style Other,Traditional
Bedrooms 3
Full Baths 3
Half Baths 1
Year Built 1996
Annual Tax Amount $7,454
Lot Size 0.480 Acres
Acres 0.48
Lot Dimensions 94x22x97x135x160
Property Sub-Type Single Family Residence
Property Description
SOLD BEFORE PRINT
This beautiful 4 bedroom brick/vinyl home offers over 3000sq ft of luxurious living space, perfect for everyone. The home is situated on a corner lot and features a 3 car garage, providing plenty of parking and storage space. Step inside the foyer and you will notice the formal living and dining room, perfect for entertaining guests. The spacious eat-in kitchen boasts granite counter tops, a pantry, a large breakfast area, making it the perfect place to gather with family and friends. The home also features a laundry room with wash tub, a gas fireplace in a the cozy family room, and a master suite complete with a walk in closet, bath with whirlpool tub, and double vanities. Other amenities include a fenced yard, perfect for your outdoor fun and a large deck with overlooks the backyard, ideal for hosting summer barbecues. Conveniently located close to Scott AFB, this home offers easy access to shopping, dining and entertainment.
Location
State IL
County St. Clair
Rooms
Basement Full
Interior
Interior Features Walk-In Closet(s), Double Vanity, Tub, Whirlpool, Breakfast Bar, Eat-in Kitchen, Granite Counters, Pantry, Separate Dining
Heating Forced Air, Natural Gas
Cooling Central Air, Electric
Flooring Carpet, Hardwood
Fireplaces Number 1
Fireplaces Type Family Room
Fireplace Y
Appliance Gas Water Heater, Dishwasher, Disposal, Range, Refrigerator
Exterior
Parking Features true
Garage Spaces 3.0
Utilities Available Natural Gas Available
View Y/N No
Building
Story 2
Sewer Aerobic Septic
Water Public
Level or Stories Two
Structure Type Stone Veneer,Brick Veneer,Vinyl Siding
Schools
Elementary Schools Shiloh Village Dist 85
Middle Schools Shiloh Village Dist 85
High Schools Ofallon
School District Shiloh Village Dist 85
Others
Ownership Private
Acceptable Financing Cash, Conventional, FHA, Other, VA Loan
Listing Terms Cash, Conventional, FHA, Other, VA Loan
Special Listing Condition Standard
Read Less
Want to know what your home might be worth? Contact us for a FREE valuation!

Our team is ready to help you sell your home for the highest possible price ASAP
Bought with KevinBeck





