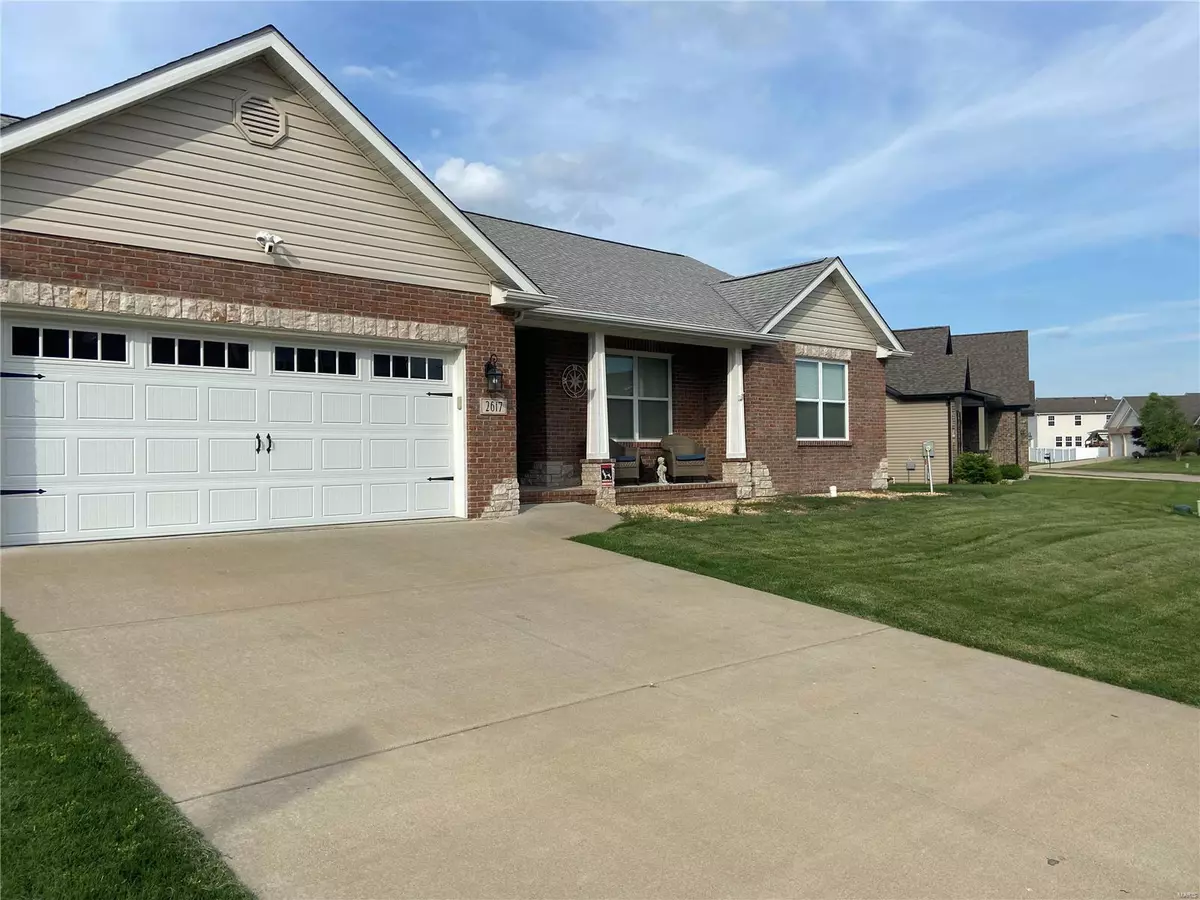$308,500
$285,000
8.2%For more information regarding the value of a property, please contact us for a free consultation.
2617 Lauren Lake DR Shiloh, IL 62221
3 Beds
2 Baths
2,936 SqFt
Key Details
Sold Price $308,500
Property Type Single Family Home
Sub Type Single Family Residence
Listing Status Sold
Purchase Type For Sale
Square Footage 2,936 sqft
Price per Sqft $105
Subdivision High Valley Lake Estates
MLS Listing ID 22035250
Sold Date 07/01/22
Style Ranch
Bedrooms 3
Full Baths 2
Year Built 2015
Annual Tax Amount $4,510
Lot Size 0.570 Acres
Acres 0.57
Lot Dimensions 85x306x88x280
Property Sub-Type Single Family Residence
Property Description
Welcome home to this wonderfully maintained home in Shiloh. Walk into this fantastic home and enjoy quiet comfort in the spacious living room with fireplace. Off the living room is a large kitchen with plenty of room for entertainment. Off of the living room on the other side is the nice sized master bedroom and bathroom. Two other bedrooms round out the main floor. Down the steps is a fully finished walk out basement, great for families to hang out and relax. Outside you will find a great fenced in portion of the backyard, great for kids and pets. The property extends further beyond the fence and is great for summer wiffle ball games, playing catch or for the kids to play. Don't miss this fantastic opportunity, call your favorite agent today.
Location
State IL
County St. Clair
Rooms
Basement 9 ft + Pour, Full, Walk-Out Access
Main Level Bedrooms 3
Interior
Interior Features Eat-in Kitchen
Heating Forced Air, Natural Gas
Cooling Central Air, Electric
Fireplaces Number 1
Fireplaces Type Family Room
Fireplace Y
Appliance Dishwasher, Disposal, Electric Range, Electric Oven, Stainless Steel Appliance(s), Gas Water Heater
Exterior
Parking Features true
Garage Spaces 2.0
Utilities Available Natural Gas Available
View Y/N No
Building
Story 1
Sewer Public Sewer
Water Public
Level or Stories One
Structure Type Vinyl Siding
Schools
Elementary Schools Whiteside Dist 115
Middle Schools Whiteside Dist 115
High Schools Belleville High School-East
School District Whiteside Dist 115
Others
Ownership Private
Acceptable Financing Cash, Conventional, FHA, VA Loan
Listing Terms Cash, Conventional, FHA, VA Loan
Special Listing Condition Standard
Read Less
Want to know what your home might be worth? Contact us for a FREE valuation!

Our team is ready to help you sell your home for the highest possible price ASAP
Bought with LaShondaMcMahon


