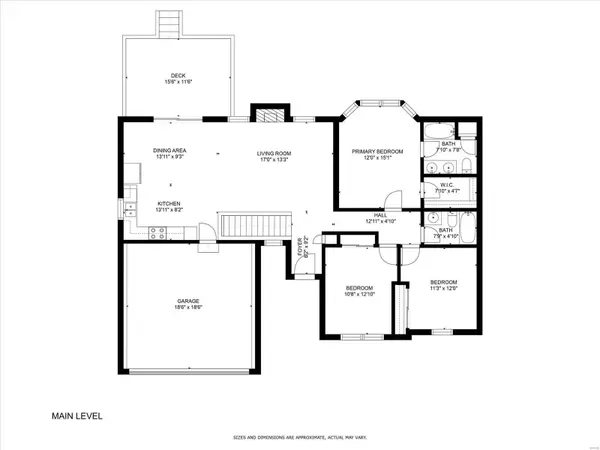$250,000
$243,000
2.9%For more information regarding the value of a property, please contact us for a free consultation.
138 Shiloh Ridge DR Shiloh, IL 62221
3 Beds
2 Baths
1,310 SqFt
Key Details
Sold Price $250,000
Property Type Single Family Home
Sub Type Single Family Residence
Listing Status Sold
Purchase Type For Sale
Square Footage 1,310 sqft
Price per Sqft $190
Subdivision Shiloh Ridge
MLS Listing ID 22038173
Sold Date 07/29/22
Style Ranch,Traditional
Bedrooms 3
Full Baths 2
Year Built 2021
Annual Tax Amount $2,150
Lot Size 9,017 Sqft
Acres 0.207
Lot Dimensions 75 x 121.93 x 75.2 x 116.48
Property Sub-Type Single Family Residence
Property Description
Almost new construction! A 3 bed, 2 bathroom open concept living ranch style home. The main level features white cabinetry throughout, Luxury Vinyl Plank flooring, a gas fireplace, and some custom lighting features, a neutral and updated color palette. The lower level has a laundry room with a storage closet and shelving. The remaining basement unfinished basement space is ready for your design and has an egress window and a rough-in for a bathroom. The deck offers a space for relaxation and outdoor enjoyment and backs to open space. Easy access to shopping, dining, hospitals, and Scott AFB.
Location
State IL
County St. Clair
Rooms
Basement 8 ft + Pour, Egress Window, Full, Roughed-In Bath
Main Level Bedrooms 3
Interior
Interior Features Eat-in Kitchen, Dining/Living Room Combo, Kitchen/Dining Room Combo, Vaulted Ceiling(s), Walk-In Closet(s), Double Vanity
Heating Natural Gas, Forced Air
Cooling Central Air, Electric
Fireplaces Number 1
Fireplaces Type Family Room
Fireplace Y
Appliance Dishwasher, Disposal, Microwave, Electric Range, Electric Oven, Refrigerator, Stainless Steel Appliance(s), Gas Water Heater
Exterior
Parking Features true
Garage Spaces 2.0
Utilities Available Natural Gas Available
View Y/N No
Building
Story 1
Builder Name Country Tek Homes
Sewer Public Sewer
Water Public
Level or Stories One
Structure Type Brick Veneer,Vinyl Siding
Schools
Elementary Schools Whiteside Dist 115
Middle Schools Whiteside Dist 115
High Schools Belleville High School-East
School District Whiteside Dist 115
Others
Ownership Owner by Contract
Acceptable Financing Cash, Conventional, FHA, VA Loan
Listing Terms Cash, Conventional, FHA, VA Loan
Special Listing Condition Standard
Read Less
Want to know what your home might be worth? Contact us for a FREE valuation!

Our team is ready to help you sell your home for the highest possible price ASAP
Bought with JenniferAWisniewski






