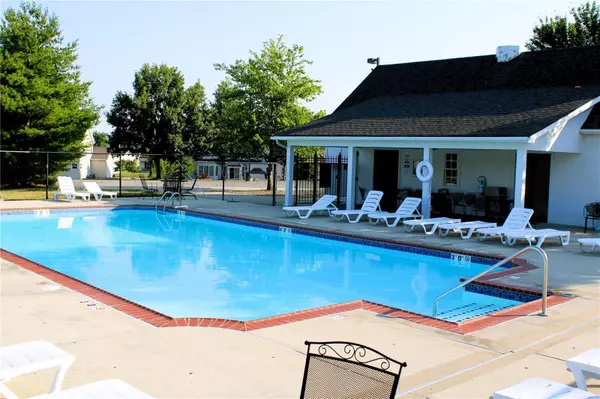$360,000
$375,000
4.0%For more information regarding the value of a property, please contact us for a free consultation.
318 Edbrooke DR Shiloh, IL 62221
4 Beds
4 Baths
3,045 SqFt
Key Details
Sold Price $360,000
Property Type Single Family Home
Sub Type Single Family Residence
Listing Status Sold
Purchase Type For Sale
Square Footage 3,045 sqft
Price per Sqft $118
Subdivision Eagles Landing
MLS Listing ID 23034973
Sold Date 10/18/23
Style Traditional,Other
Bedrooms 4
Full Baths 3
Half Baths 1
HOA Fees $29/ann
Year Built 2006
Annual Tax Amount $7,307
Lot Size 0.390 Acres
Acres 0.39
Lot Dimensions 121.98 x 140 IRR
Property Sub-Type Single Family Residence
Property Description
This is a home that you do not need to leave once there because everything you desire is at your disposal. With a commanding curb appeal, this corner lot residence can adapt to your needs with ease. A beautiful tiled Foyer with front and rear Staircase welcomes you into this amazing home. The main floor offers formal dining, a large living room with a warm fireplace, an open gourmet kitchen with Brand New Luxury Flooring, and a substantial amount of natural light. Upstairs you will be greeted with an oversized common area loft, 3 large bedrooms, and French doors leading to your Master on-suite with great cathedral ceilings and a lavish bath. For entertaining, you can relax on your large Deck overlooking the rear corner lot or spend quality time in your finished basement with its own custom wet bar and Family room. Beautiful Community Pool and O" Fallon High School round out the top-tier amenities. Home has already passed occupancy code and is ready for you to call it home.
Location
State IL
County St. Clair
Rooms
Basement Bathroom, Egress Window, Full, Daylight, Daylight/Lookout, Partially Finished
Interior
Interior Features Entrance Foyer, Separate Dining, Breakfast Room, Custom Cabinetry, Eat-in Kitchen, Pantry
Heating Forced Air, Natural Gas
Cooling Gas, Central Air
Flooring Carpet
Fireplaces Number 1
Fireplaces Type Family Room, Recreation Room
Fireplace Y
Appliance Gas Water Heater, Dishwasher, Disposal, Microwave, Gas Range, Gas Oven, Refrigerator, Stainless Steel Appliance(s)
Laundry Main Level
Exterior
Exterior Feature Entry Steps/Stairs
Parking Features true
Garage Spaces 2.0
Utilities Available Underground Utilities, Natural Gas Available
View Y/N No
Building
Lot Description Corner Lot, Level
Story 2
Sewer Public Sewer
Water Public
Level or Stories Two
Structure Type Brick Veneer
Schools
Elementary Schools Shiloh Village Dist 85
Middle Schools Shiloh Village Dist 85
High Schools Ofallon
School District Shiloh Village Dist 85
Others
Ownership Owner by Contract
Acceptable Financing Cash, Conventional, FHA, VA Loan
Listing Terms Cash, Conventional, FHA, VA Loan
Special Listing Condition Standard
Read Less
Want to know what your home might be worth? Contact us for a FREE valuation!

Our team is ready to help you sell your home for the highest possible price ASAP
Bought with Default Zmember






