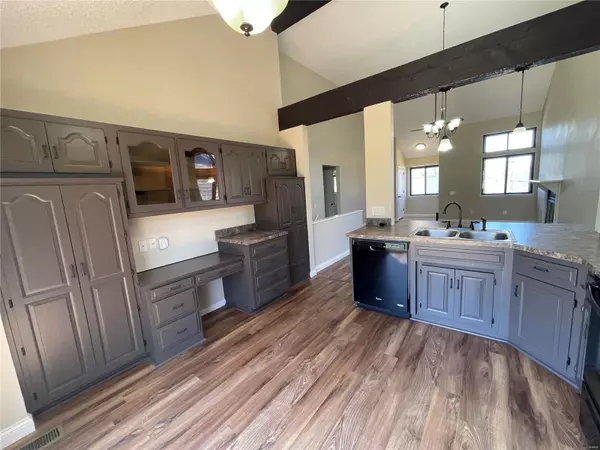$172,000
$169,900
1.2%For more information regarding the value of a property, please contact us for a free consultation.
6 Dover DR Belleville, IL 62223
3 Beds
2 Baths
1,615 SqFt
Key Details
Sold Price $172,000
Property Type Single Family Home
Sub Type Villa
Listing Status Sold
Purchase Type For Sale
Square Footage 1,615 sqft
Price per Sqft $106
Subdivision Oak Manor 7Th Add
MLS Listing ID 22020140
Sold Date 05/20/22
Style Tudor
Bedrooms 3
Full Baths 2
Annual Tax Amount $2,583
Lot Size 4,400 Sqft
Acres 0.101
Lot Dimensions 36 x 120
Property Sub-Type Villa
Property Description
This gorgeously updated villa in Oak Manor Subdivision is a must see! This 3 bdrm/2 bath spacious villa has an open floor plan with beautiful vaulted celings and wood beam in the living room and wood laminate flooring throughout. Main level features a living room with fireplace, a kitchen with ample cabinets & desk area, along with refrigerator, electric range/oven and dishwasher. Sliding glass door from kitchen leads to a brand new deck overlooking a generously sized yard....perfect for summer BBQ's. Two main level bedrooms with lighted ceiling fans and full bathroom with double bowl raised vanity. Finished basement boasts a third bedroom, recreation area, another full bathroom and laundry room. Plenty of closet space throughout! Two car oversized attached garage. Agent owned. COOL: 14 SEER+
Location
State IL
County St. Clair
Rooms
Basement Full
Main Level Bedrooms 2
Interior
Interior Features Dining/Living Room Combo, Breakfast Bar, Pantry, Cathedral Ceiling(s), Open Floorplan
Heating Forced Air, Natural Gas
Cooling Ceiling Fan(s)
Fireplaces Number 1
Fireplaces Type Wood Burning, Living Room
Fireplace Y
Appliance Gas Water Heater, ENERGY STAR Qualified Water Heater, Dishwasher, Disposal, Electric Range, Electric Oven, Refrigerator
Exterior
Parking Features true
Garage Spaces 2.0
View Y/N No
Building
Lot Description Near Public Transit
Story 2
Sewer Public Sewer
Water Public
Level or Stories Two
Structure Type Other
Schools
Elementary Schools Harmony Emge Dist 175
Middle Schools Harmony Emge Dist 175
High Schools Belleville High School-West
School District Harmony Emge Dist 175
Others
Ownership Private
Acceptable Financing Cash, Conventional, FHA, VA Loan
Listing Terms Cash, Conventional, FHA, VA Loan
Special Listing Condition Standard
Read Less
Want to know what your home might be worth? Contact us for a FREE valuation!

Our team is ready to help you sell your home for the highest possible price ASAP
Bought with ReneeJEstes






