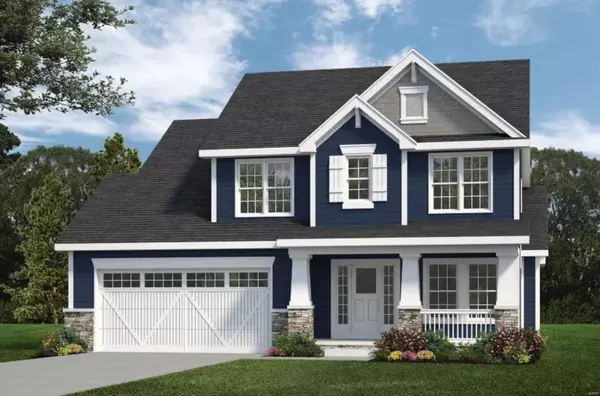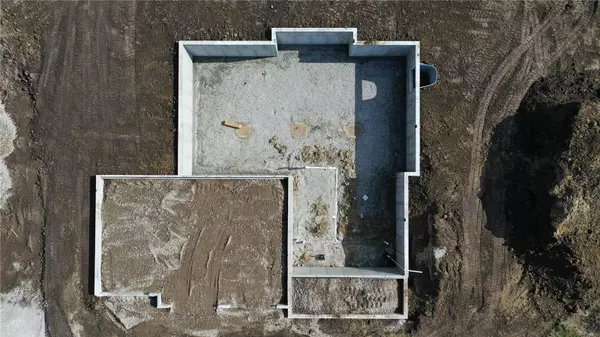$432,804
$409,000
5.8%For more information regarding the value of a property, please contact us for a free consultation.
3558 Chippewa DR Shiloh, IL 62221
4 Beds
3 Baths
1,995 SqFt
Key Details
Sold Price $432,804
Property Type Single Family Home
Sub Type Single Family Residence
Listing Status Sold
Purchase Type For Sale
Square Footage 1,995 sqft
Price per Sqft $216
Subdivision Indian Spring-Ph 1
MLS Listing ID 22001162
Sold Date 06/24/22
Style Traditional,Other
Bedrooms 4
Full Baths 2
Half Baths 1
Annual Tax Amount $31
Lot Size 0.300 Acres
Acres 0.3
Lot Dimensions 0.29
Property Sub-Type Single Family Residence
Property Description
This beautiful new construction has an open floor plan home with 4 bedrooms, 3 bathrooms, and 1995 SqFt of finished living area! Beautiful luxury vinyl plank flooring in the common areas of the home. Electric fireplace in the living room! Large master on the main floor includes a Marble shower and base! wrought iron spindle staircase leads to full unfinished basement! The kitchen includes Granite counters, 42" soft close cabinets and stainless appliances! 3 craftsman columns and soffits lights! 3 car garage with individual doors! EV Car Charger!
Location
State IL
County St. Clair
Rooms
Basement Full, Unfinished
Main Level Bedrooms 1
Interior
Interior Features Kitchen Island, Custom Cabinetry, Walk-In Pantry, Walk-In Closet(s), Ceiling Fan(s), Open Floorplan, Double Vanity, Shower, Kitchen/Dining Room Combo, Entrance Foyer
Heating Natural Gas
Cooling Central Air
Flooring Carpet
Fireplaces Number 1
Fireplaces Type Electric, Family Room
Fireplace Y
Appliance Gas Water Heater, Dishwasher, Disposal, Microwave, Electric Range, Electric Oven, Refrigerator
Laundry Main Level
Exterior
Parking Features true
Garage Spaces 3.0
Utilities Available Underground Utilities, Electricity Available
View Y/N No
Roof Type Composition
Building
Lot Description Adjoins Common Ground, Level
Story 2
Builder Name CA Jones
Sewer Public Sewer
Water Public
Level or Stories Two
Structure Type Brick,Vinyl Siding
Schools
Elementary Schools Ofallon Dist 90
Middle Schools Ofallon Dist 90
High Schools Ofallon
School District O Fallon Dist 90
Others
Acceptable Financing Cash, Conventional, FHA, VA Loan
Listing Terms Cash, Conventional, FHA, VA Loan
Special Listing Condition Standard
Read Less
Want to know what your home might be worth? Contact us for a FREE valuation!

Our team is ready to help you sell your home for the highest possible price ASAP
Bought with BarbaraAShelton






