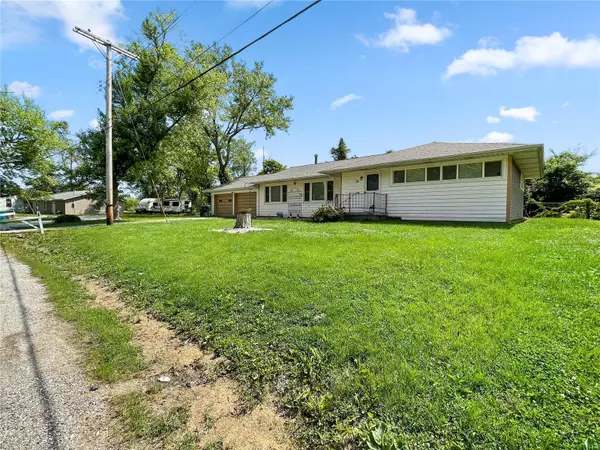$115,000
$117,500
2.1%For more information regarding the value of a property, please contact us for a free consultation.
24 Cascade DR Belleville, IL 62223
3 Beds
1 Bath
1,425 SqFt
Key Details
Sold Price $115,000
Property Type Single Family Home
Sub Type Single Family Residence
Listing Status Sold
Purchase Type For Sale
Square Footage 1,425 sqft
Price per Sqft $80
Subdivision Villa Hills 6Th Add
MLS Listing ID 23029317
Sold Date 09/18/23
Style Ranch,Traditional
Bedrooms 3
Full Baths 1
Year Built 1957
Annual Tax Amount $2,158
Lot Size 0.550 Acres
Acres 0.55
Lot Dimensions .55
Property Sub-Type Single Family Residence
Property Description
ADORABLE! 3 bed home on 3 lots w/all new Argon 3 pane windows (2022). Semi open concept w/wrap around kitchen, dining & living areas. Kitchen has tons of beautiful original hardwood cabinets & drawers, large window, gas stove & fridge (2022) + lots of counter space. Dining is open to living w/big windows & lots of light. Spacious living room. Large laundry w/built ins & fun vintage tile + access to a 2 car attached garage w/walk door to the back yard. Bath was a 2022 gut & remodel w/tub/shower combo. Master has double café windows. Bed #2 w/vintage flooring & scuttle holes. 3rd bed w/new affixed wardrobe to serve as closet. Seller believes roof to be approx. 8 years. Home has monthly Terminix treatment. Large garden shed w/spacious private back yard. Adjoining lot has been cleared & circle drive added (great spot for extra off-street parking for cars/RV/TRUCK PARKING or future workshop). Seller believes original hardwood floors under the carpet (buyer to verify). Great Flexible space. Additional Rooms: Mud Room
Location
State IL
County St. Clair
Rooms
Basement Crawl Space
Main Level Bedrooms 3
Interior
Interior Features Dining/Living Room Combo, Kitchen/Dining Room Combo, Custom Cabinetry, Pantry
Heating Forced Air, Natural Gas
Cooling Central Air, Electric
Flooring Carpet
Fireplaces Type None
Fireplace Y
Appliance Dryer, Range, Refrigerator, Washer, Gas Water Heater
Laundry Main Level
Exterior
Parking Features true
Garage Spaces 2.0
View Y/N No
Building
Lot Description Level
Story 1
Sewer Public Sewer
Water Public
Level or Stories One
Structure Type Vinyl Siding
Schools
Elementary Schools Harmony Emge Dist 175
Middle Schools Harmony Emge Dist 175
High Schools Belleville High School-West
School District Harmony Emge Dist 175
Others
Ownership Private
Acceptable Financing Cash, Conventional, FHA, VA Loan
Listing Terms Cash, Conventional, FHA, VA Loan
Special Listing Condition Standard
Read Less
Want to know what your home might be worth? Contact us for a FREE valuation!

Our team is ready to help you sell your home for the highest possible price ASAP
Bought with John PaulLHall






