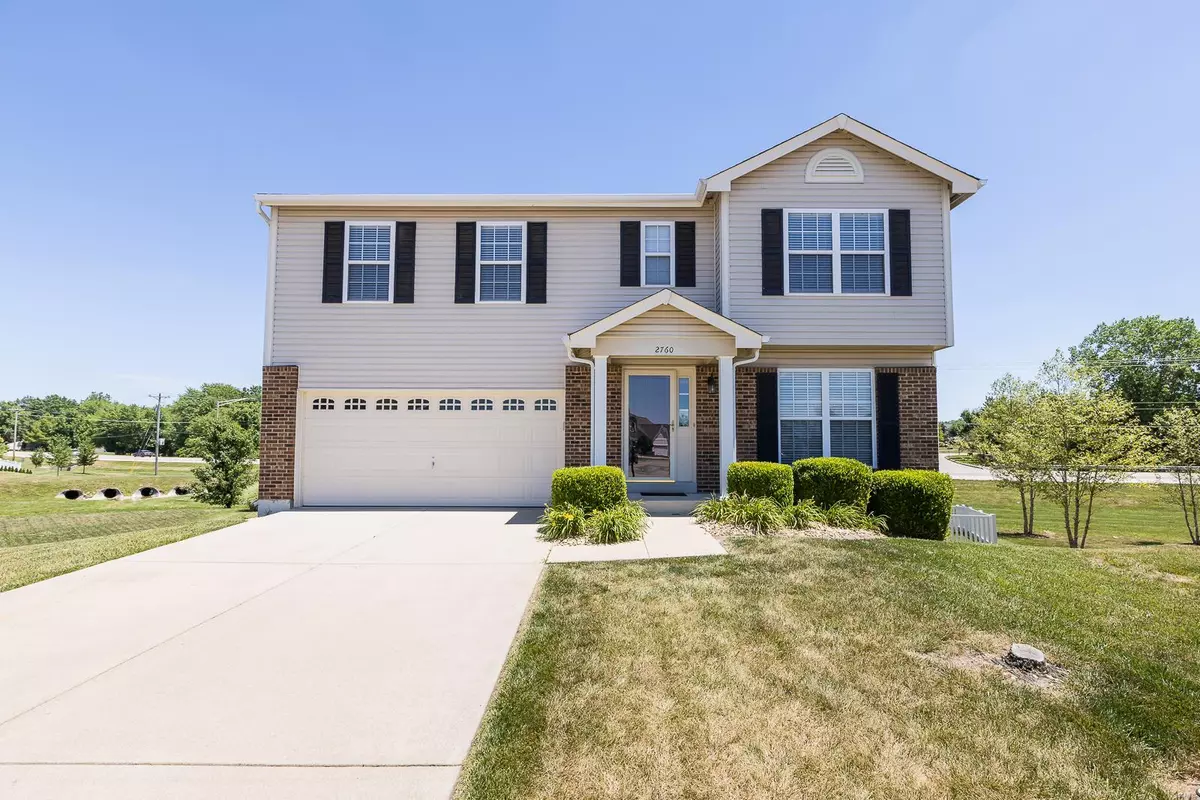$293,000
$299,900
2.3%For more information regarding the value of a property, please contact us for a free consultation.
2760 Cheyenne Wells DR Shiloh, IL 62221
4 Beds
3 Baths
2,850 SqFt
Key Details
Sold Price $293,000
Property Type Single Family Home
Sub Type Single Family Residence
Listing Status Sold
Purchase Type For Sale
Square Footage 2,850 sqft
Price per Sqft $102
Subdivision Greystone Estates Ph 01B
MLS Listing ID 22040414
Sold Date 08/05/22
Style Other,Traditional
Bedrooms 4
Full Baths 2
Half Baths 1
HOA Fees $37/ann
Year Built 2009
Annual Tax Amount $4,609
Lot Size 9,148 Sqft
Acres 0.21
Property Sub-Type Single Family Residence
Property Description
Situated on a cul-de-sac in the desirable Greystone Estates community, this adorable home offers
nearly 2900 SQFT of living space. Beautiful new LVP flooring covers the main level, leading
into the bright kitchen featuring gorgeous quartz countertops, farmhouse style backsplash, & modern light fixtures, all added in 2020! Abundant cabinetry provides space to keep everything organized. Off the kitchen, a large deck overlooks the huge fenced backyard, perfect for hosting BBQ parties. All 4 generously sized bedrooms are upstairs, including a MASSIVE primary suite with a spacious walk-in closet. A loft & laundry room are also conveniently on this level! The finished walk-out basement is full of possibilities with a large 2nd living area, storage & plumbing for 4th bathroom. Enjoy easy access to restaurants, shopping, & SAFB. Additional updates include beautiful window trim & neutral paint. And you'll love access to the refreshing neighborhood pool! Agent owned.
Location
State IL
County St. Clair
Rooms
Basement Full, Partially Finished, Roughed-In Bath, Sump Pump, Walk-Out Access
Interior
Interior Features Eat-in Kitchen, Solid Surface Countertop(s), Walk-In Pantry, Separate Dining, Open Floorplan, Walk-In Closet(s)
Heating Natural Gas, Forced Air
Cooling Central Air, Electric
Flooring Carpet
Fireplaces Type Recreation Room
Fireplace Y
Appliance Dishwasher, Disposal, Microwave, Gas Range, Gas Oven, Refrigerator, Gas Water Heater
Laundry 2nd Floor
Exterior
Parking Features true
Garage Spaces 2.0
View Y/N No
Building
Lot Description Cul-De-Sac
Story 2
Sewer Public Sewer
Water Public
Level or Stories Two
Structure Type Brick Veneer,Vinyl Siding
Schools
Elementary Schools Belleville Dist 118
Middle Schools Belleville Dist 118
High Schools Belleville High School-East
School District Belleville Dist 118
Others
HOA Fee Include Other
Ownership Private
Acceptable Financing Cash, Conventional, FHA, VA Loan
Listing Terms Cash, Conventional, FHA, VA Loan
Special Listing Condition Standard
Read Less
Want to know what your home might be worth? Contact us for a FREE valuation!

Our team is ready to help you sell your home for the highest possible price ASAP
Bought with HeatherRizzo






