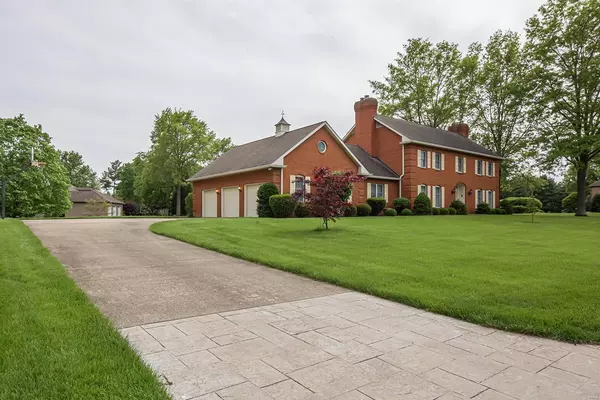$386,900
$200,000
93.5%For more information regarding the value of a property, please contact us for a free consultation.
10 W Waters Edge DR Shiloh, IL 62221
5 Beds
3 Baths
4,664 SqFt
Key Details
Sold Price $386,900
Property Type Single Family Home
Sub Type Single Family Residence
Listing Status Sold
Purchase Type For Sale
Square Footage 4,664 sqft
Price per Sqft $82
Subdivision Ravenwood Lake Estates
MLS Listing ID 24003484
Sold Date 03/29/24
Style Other
Bedrooms 5
Full Baths 3
Year Built 1987
Annual Tax Amount $9,138
Lot Size 1.250 Acres
Acres 1.25
Lot Dimensions IRR
Property Sub-Type Single Family Residence
Property Description
Gorgeous, practically move in ready home located in the highly sought after neighborhood of Ravenwood Lake Estates. This estate home offers 5 BR's and 3 full baths, 1 half bath and sits on a large 1.25+/- ac corner lot. The master suite is located on the second floor and boasts a gas burning fireplace, private full bath with Jacuzzi tub and large walk-in closet. The home has a full finished basement with a bonus room that could be used as a sixth bedroom. The home sits at the front of a cul-de-sac and is conveniently located near shopping and restaurants. This home is a must see! Price listed is Starting Bid Only. Property will sell under auction terms and be sold AS- IS, WHERE-IS. Seller, will not make any repairs as a result of any building, occupancy, or environmental inspections. Buyer will be required to sign an Auction Purchase & Sale Agreement if final bid is accepted by Sellers. No showings available till open house date of Sun., February 25th from 12-2pm.
Location
State IL
County St. Clair
Rooms
Basement Full, Partially Finished
Main Level Bedrooms 1
Interior
Interior Features Whirlpool, Separate Dining
Heating Forced Air, Natural Gas
Cooling Central Air, Electric
Fireplaces Number 3
Fireplaces Type Dining Room, Family Room, Master Bedroom
Fireplace Y
Appliance Gas Water Heater
Exterior
Parking Features true
Garage Spaces 3.0
Utilities Available Natural Gas Available
View Y/N No
Building
Story 2
Sewer Public Sewer
Water Public
Level or Stories Two
Structure Type Brick
Schools
Elementary Schools Whiteside Dist 115
Middle Schools Whiteside Dist 115
High Schools Belleville High School-East
School District Whiteside Dist 115
Others
Ownership Private
Acceptable Financing Cash, Conventional
Listing Terms Cash, Conventional
Special Listing Condition Standard
Read Less
Want to know what your home might be worth? Contact us for a FREE valuation!

Our team is ready to help you sell your home for the highest possible price ASAP
Bought with AdamFJokisch






