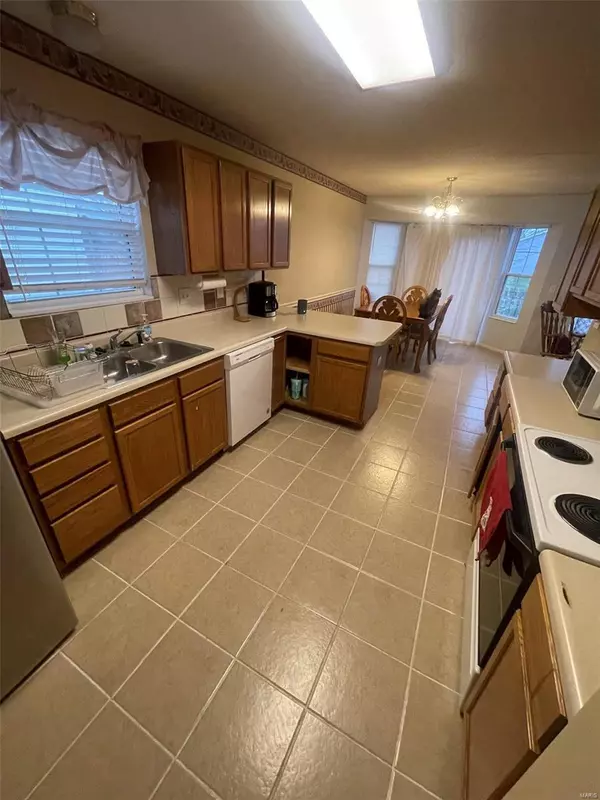$177,500
$179,999
1.4%For more information regarding the value of a property, please contact us for a free consultation.
3252 Millbrook Drive Shiloh, IL 62221
3 Beds
3 Baths
2,764 SqFt
Key Details
Sold Price $177,500
Property Type Single Family Home
Sub Type Single Family Residence
Listing Status Sold
Purchase Type For Sale
Square Footage 2,764 sqft
Price per Sqft $64
Subdivision Hunters Crossing
MLS Listing ID 24073309
Sold Date 12/20/24
Style Ranch
Bedrooms 3
Full Baths 3
Year Built 1997
Annual Tax Amount $4,353
Lot Size 0.270 Acres
Acres 0.27
Lot Dimensions 96x120
Property Sub-Type Single Family Residence
Property Description
Potential is paramount in this 3-bedroom, 3-bathroom ranch-style house for sale AS IS in the popular Hunter's Crossing neighborhood of Shiloh. Priced with anticipated updates in mind, this house has massive potential with some TLC, hard work and elbow grease! Imagine the transformation that fresh paint and new flooring throughout will bring. The main floor features 3 bedrooms and 2 full bathrooms, a living room with vaulted ceilings and a wood-burning fireplace. A popular open floor plan flows into the kitchen and dining room combo, perfect for entertaining.
The partially finished lookout basement provides additional rooms ideal for a home office or craft area, and a large entertainment room with a bar. A third full bathroom is downstairs, and an unfinished area offers storage.
Located just 15 minutes from SAFB and 25 minutes from downtown St. Louis, this home is close to everything in the metro east, and offers a peaceful suburban lifestyle with easy access to city amenities.
Location
State IL
County St. Clair
Rooms
Basement 8 ft + Pour, Bathroom, Daylight, Daylight/Lookout, Partially Finished
Main Level Bedrooms 3
Interior
Interior Features Kitchen/Dining Room Combo, Vaulted Ceiling(s), Walk-In Closet(s), Breakfast Bar, Eat-in Kitchen
Heating Forced Air, Electric, Natural Gas
Cooling Central Air, Electric
Fireplaces Number 1
Fireplaces Type Recreation Room, Wood Burning, Living Room
Fireplace Y
Appliance Dishwasher, Disposal, Microwave, Electric Range, Electric Oven, Refrigerator, Electric Water Heater, Gas Water Heater
Exterior
Parking Features true
Garage Spaces 2.0
View Y/N No
Building
Story 1
Sewer Public Sewer
Water Public
Level or Stories One
Structure Type Brick Veneer,Vinyl Siding
Schools
Elementary Schools Whiteside Dist 115
Middle Schools Whiteside Dist 115
High Schools Belleville High School-East
School District Whiteside Dist 115
Others
Ownership Private
Acceptable Financing Cash, Conventional
Listing Terms Cash, Conventional
Special Listing Condition Standard
Read Less
Want to know what your home might be worth? Contact us for a FREE valuation!

Our team is ready to help you sell your home for the highest possible price ASAP
Bought with RobertJDavis






