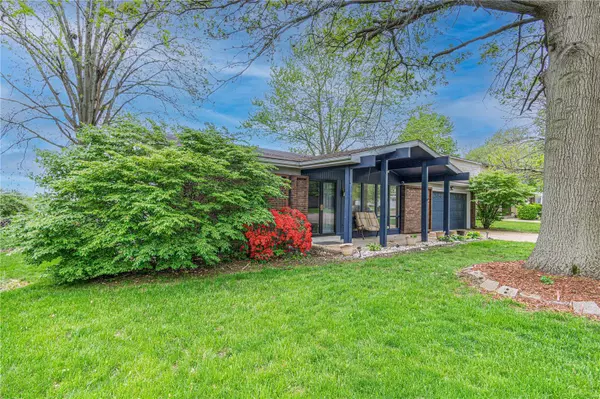$155,000
$149,900
3.4%For more information regarding the value of a property, please contact us for a free consultation.
832 Fort Henry RD Belleville, IL 62221
3 Beds
2 Baths
1,760 SqFt
Key Details
Sold Price $155,000
Property Type Single Family Home
Sub Type Single Family Residence
Listing Status Sold
Purchase Type For Sale
Square Footage 1,760 sqft
Price per Sqft $88
Subdivision Lincolnshire 11Th Add
MLS Listing ID 22029841
Sold Date 07/22/22
Style Ranch,Traditional
Bedrooms 3
Full Baths 2
Year Built 1979
Annual Tax Amount $3,882
Lot Size 8,712 Sqft
Acres 0.2
Lot Dimensions 110x80
Property Sub-Type Single Family Residence
Property Description
Welcome home! There's lots of potential in this very affordable warm & spacious one-level home. Just the right size with 3 bedrooms, 2 baths & a large laundry/mudroom. The full size two car garage has a bump-out work/hobby area with freezer included. The home opens to a large formal front room to greet your guest and gather for special occasions. The formal dinning room is conveniently located just off the kitchen. The kitchen has a small breakfast counter to share those special family moments while preparing a meal or enjoying a cup of coffee. The family room is at the rear of this ranch style home with a large brick fireplace that adds warmth and charm. Seller will pass City inspection making this affordable move in ready home ready for its new owners. All appliances stay including deep freezer in garage. The refrigerator is 2 years old the stove is less than 5 and water heater was replaced in 2017. Call your favorite realtor today & come explore your new home!
Location
State IL
County St. Clair
Rooms
Basement Crawl Space, None
Main Level Bedrooms 3
Interior
Interior Features Breakfast Bar, Shower
Heating Natural Gas, Forced Air
Cooling Heat Pump
Fireplaces Number 1
Fireplaces Type Family Room, Masonry, Wood Burning
Fireplace Y
Appliance Dishwasher, Microwave, Gas Range, Gas Oven, Refrigerator, Gas Water Heater
Laundry Main Level
Exterior
Exterior Feature Barbecue
Parking Features true
Garage Spaces 2.0
View Y/N No
Building
Lot Description Level
Story 1
Sewer Public Sewer
Water Public
Level or Stories One
Structure Type Brick Veneer,Vinyl Siding
Schools
Elementary Schools Belle Valley Dist 119
Middle Schools Belle Valley Dist 119
High Schools Belleville High School-East
School District Belle Valley Dist 119
Others
Ownership Private
Acceptable Financing Cash, Conventional, FHA, VA Loan
Listing Terms Cash, Conventional, FHA, VA Loan
Special Listing Condition Standard
Read Less
Want to know what your home might be worth? Contact us for a FREE valuation!

Our team is ready to help you sell your home for the highest possible price ASAP
Bought with KeonjaHolmon






