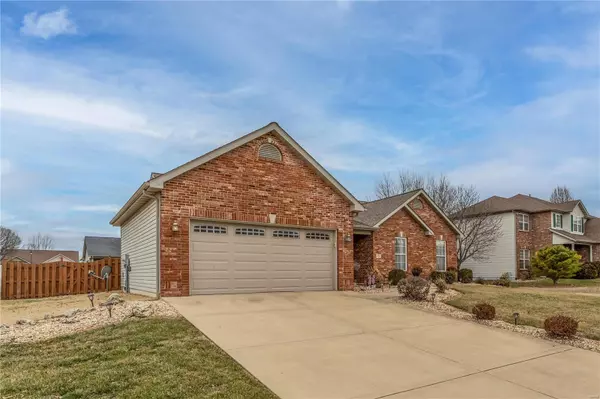$360,000
$364,900
1.3%For more information regarding the value of a property, please contact us for a free consultation.
166 Emerald WAY E Granite City, IL 62040
3 Beds
3 Baths
2,812 SqFt
Key Details
Sold Price $360,000
Property Type Single Family Home
Sub Type Single Family Residence
Listing Status Sold
Purchase Type For Sale
Square Footage 2,812 sqft
Price per Sqft $128
Subdivision Emerald Mdws 05
MLS Listing ID 25006760
Sold Date 03/31/25
Style Traditional,Ranch
Bedrooms 3
Full Baths 3
HOA Fees $10/ann
Year Built 2003
Annual Tax Amount $4,710
Lot Size 0.269 Acres
Acres 0.2686
Lot Dimensions 90 X 130
Property Sub-Type Single Family Residence
Property Description
Charming & Spacious Ranch in a Sought-After Neighborhood!
Welcome to this stunning large ranch home nestled in a highly desirable neighborhood. This home offers main-floor living at its finest, featuring a primary suite with a full bathroom, plus two additional bedrooms and another full bath. The open and inviting layout includes a surround sound system in the living room, spacious kitchen with a breakfast room, a formal dining room, and a dedicated laundry room. Enjoy your morning coffee or unwind on the porch just off the breakfast room, overlooking the serene fenced backyard. The fully finished basement expands your living space with a huge recreation room, a bonus room, a full bath, and a large storage area—perfect for a home gym, office, or guest suite.
Don't miss this incredible opportunity to own a beautiful home with ample space and modern conveniences in a sought-after location. Schedule your private showing today!
Location
State IL
County Madison
Rooms
Basement 9 ft + Pour, Bathroom, Full
Main Level Bedrooms 3
Interior
Interior Features Separate Dining, Vaulted Ceiling(s), Breakfast Bar, Breakfast Room
Heating Forced Air, Electric
Cooling Central Air, Electric
Fireplaces Number 1
Fireplaces Type Recreation Room, Living Room
Fireplace Y
Appliance Gas Water Heater, Dishwasher, Microwave, Electric Range, Electric Oven, Refrigerator, Stainless Steel Appliance(s)
Laundry Main Level
Exterior
Parking Features true
Garage Spaces 2.0
Utilities Available Natural Gas Available
View Y/N No
Building
Lot Description Sprinklers In Front, Sprinklers In Rear
Story 1
Sewer Public Sewer
Water Public
Level or Stories One
Structure Type Stone Veneer,Brick Veneer
Schools
Elementary Schools Granite City Dist 9
Middle Schools Granite City Dist 9
High Schools Granite City
School District Granite City Dist 9
Others
Ownership Owner by Contract
Acceptable Financing Cash, Conventional, FHA, VA Loan
Listing Terms Cash, Conventional, FHA, VA Loan
Special Listing Condition Standard
Read Less
Want to know what your home might be worth? Contact us for a FREE valuation!

Our team is ready to help you sell your home for the highest possible price ASAP
Bought with MarkMassey






