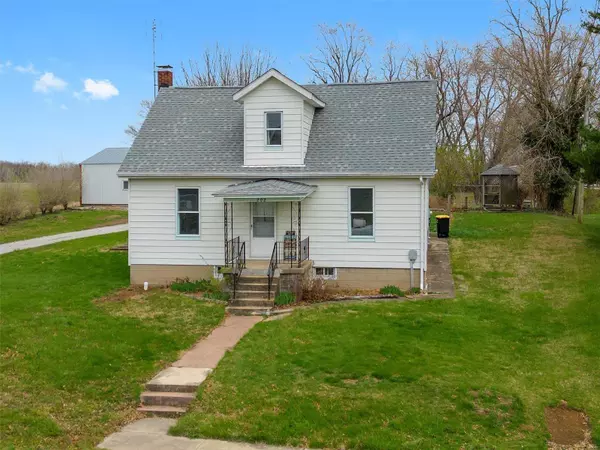$179,000
$179,000
For more information regarding the value of a property, please contact us for a free consultation.
202 Goose ST Alhambra, IL 62001
5 Beds
2 Baths
1,827 SqFt
Key Details
Sold Price $179,000
Property Type Single Family Home
Sub Type Single Family Residence
Listing Status Sold
Purchase Type For Sale
Square Footage 1,827 sqft
Price per Sqft $97
Subdivision Not In Subdivision
MLS Listing ID 24016493
Sold Date 05/03/24
Style Other,Traditional
Bedrooms 5
Full Baths 1
Half Baths 1
Year Built 1930
Annual Tax Amount $886
Lot Size 0.940 Acres
Acres 0.94
Lot Dimensions 100 x 410
Property Sub-Type Single Family Residence
Property Description
Country life at a great price in the desirable Highland School Dist. Ideally located in a quaint neighborhood, last house on a dead end st. This home has so much to offer including 5 bedrooms, 1.5 bath, separate dining, mudroom & MAIN FLOOR LAUNDRY! Situated on almost an acre (.94 acres) with a 24x24 pole barn. Backyard gives ample space for entertaining and has a covered patio area perfect for relaxing and enjoying the views. Pole barn is ideal for parking, storage or even a work area. Recent updates include roof, sewer clean out, paint through out, insulation in the attic, new kitchen counter tops, updated bath fixtures and a brand new 3 ton AC unit! A half bath and closet was added to primary bedroom to create a primary suite. Public water but also has a cistern and well on property. 200 amp service. Buyer to independently verify all information. Call your favorite realtor for a showing today this one won't last long. Open house 3/28 from 5pm-7pm Additional Rooms: Mud Room
Location
State IL
County Madison
Rooms
Basement Cellar
Main Level Bedrooms 2
Interior
Interior Features High Ceilings, Entrance Foyer, Separate Dining
Heating Natural Gas, Forced Air
Cooling Central Air, Electric
Flooring Hardwood
Fireplace Y
Appliance Dishwasher, Dryer, Electric Range, Electric Oven, Refrigerator, Stainless Steel Appliance(s), Washer, Electric Water Heater
Laundry Main Level
Exterior
Parking Features true
Garage Spaces 2.0
View Y/N No
Building
Story 1.5
Sewer Public Sewer
Water Cistern, Public, Well
Level or Stories One and One Half
Structure Type Frame
Schools
Elementary Schools Highland Dist 5
Middle Schools Highland Dist 5
High Schools Highland
School District Highland Dist 5
Others
Ownership Private
Acceptable Financing Cash, Conventional, Other
Listing Terms Cash, Conventional, Other
Special Listing Condition Standard
Read Less
Want to know what your home might be worth? Contact us for a FREE valuation!

Our team is ready to help you sell your home for the highest possible price ASAP
Bought with AshleyCress






