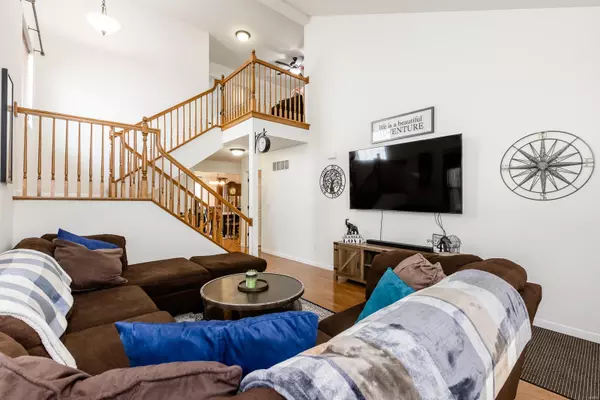$325,000
$310,000
4.8%For more information regarding the value of a property, please contact us for a free consultation.
2324 Slammer DR Belleville, IL 62220
4 Beds
4 Baths
2,662 SqFt
Key Details
Sold Price $325,000
Property Type Single Family Home
Sub Type Single Family Residence
Listing Status Sold
Purchase Type For Sale
Square Footage 2,662 sqft
Price per Sqft $122
Subdivision Spyglass Vlg-Orchards
MLS Listing ID 23030771
Sold Date 07/20/23
Style Other
Bedrooms 4
Full Baths 3
Half Baths 1
HOA Fees $150/mo
Year Built 2012
Annual Tax Amount $5,127
Lot Size 6,534 Sqft
Acres 0.15
Lot Dimensions 56x120
Property Sub-Type Single Family Residence
Property Description
This bright move-in ready home boasts 4 bedrooms, 4 bathrooms, and a freshly finished basement. Located in the Mascoutah School District and just down the road from Scott AFB, this one won't last long! A spacious living room with vaulted ceiling, open central staircase, and main level master suite with dual vanity and separate shower/garden tub are just a handful of this home's perks. The updated kitchen is finished with espresso cabinetry, hardwood floors, all stainless steel appliances, and is situated right next to the dining area and sliding back door. A great set-up for grilling and entertaining! Upstairs are two good-sized bedrooms, a full bathroom, and large loft, perfect for an office, reading nook, or gaming area. The finished basement offers room to grow with a family room, 4th bedroom, 4th bathroom, and a hobby room.
Location
State IL
County St. Clair
Rooms
Basement Bathroom, Egress Window, Full, Partially Finished, Sump Pump, Storage Space
Main Level Bedrooms 1
Interior
Interior Features Cathedral Ceiling(s), Walk-In Closet(s), Separate Dining, Double Vanity, Tub
Heating Natural Gas, Forced Air
Cooling Ceiling Fan(s), Central Air, Electric
Flooring Carpet, Hardwood
Fireplaces Type Recreation Room
Fireplace Y
Appliance Gas Water Heater, Dishwasher, Disposal, Microwave, Range, Refrigerator
Laundry Main Level
Exterior
Parking Features true
Garage Spaces 2.0
View Y/N No
Building
Story 1.5
Sewer Public Sewer
Water Public
Level or Stories One and One Half
Structure Type Brick Veneer,Vinyl Siding
Schools
Elementary Schools Mascoutah Dist 19
Middle Schools Mascoutah Dist 19
High Schools Mascoutah
School District Mascoutah Dist 19
Others
HOA Fee Include Other
Ownership Private
Acceptable Financing Cash, Conventional, FHA, VA Loan
Listing Terms Cash, Conventional, FHA, VA Loan
Special Listing Condition Standard
Read Less
Want to know what your home might be worth? Contact us for a FREE valuation!

Our team is ready to help you sell your home for the highest possible price ASAP
Bought with ReggieResper






