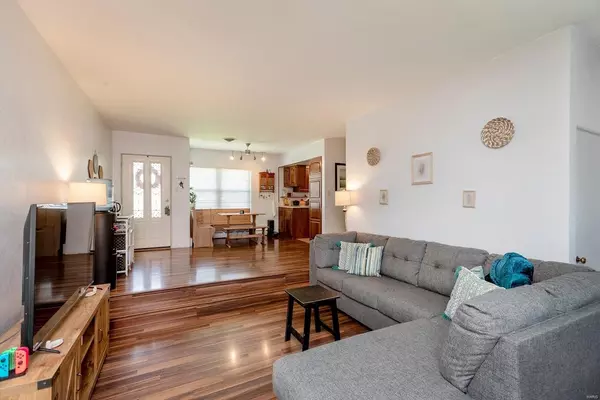$167,000
$149,900
11.4%For more information regarding the value of a property, please contact us for a free consultation.
320 Oliver Lee DR Belleville, IL 62223
3 Beds
2 Baths
2,002 SqFt
Key Details
Sold Price $167,000
Property Type Single Family Home
Sub Type Single Family Residence
Listing Status Sold
Purchase Type For Sale
Square Footage 2,002 sqft
Price per Sqft $83
Subdivision Club Heights 1St Add
MLS Listing ID 22026272
Sold Date 06/15/22
Style Ranch,Traditional
Bedrooms 3
Full Baths 2
Year Built 1951
Annual Tax Amount $3,535
Lot Size 10,890 Sqft
Acres 0.25
Lot Dimensions 75 x 146
Property Sub-Type Single Family Residence
Property Description
OPEN HOUSE SUN 5/1 FROM 1-3PM This lovely 3 bed, 2 bath home with fireplace, finished basement, garage, and privacy fenced yard is sure to please! The owners have done many updates through the years, including plumbing, electric, flooring, and new roof in 2021, just to name a few. The main level features a well laid out kitchen with pantry and all appliances included, an open floor plan with a dining area (seating and table included) that flows into your spacious living room with gas fireplace, a newly remodeled full bath, and 3 good sized bedrooms featuring original peg and plank hardwood floors. Downstairs offers just as much space, has two very large rec/family rooms, another bonus room/office that was previously a 4th bedroom, laundry/utility area, two storage rooms, and 3/4 bath with shower. Basement walks out to stairs that take you to your gorgeous and private back yard for relaxing or entertaining. The location can't be beat - so convenient to both St. Louis and Scott AFB.
Location
State IL
County St. Clair
Rooms
Basement Bathroom, Full, Partially Finished, Sump Pump, Walk-Up Access
Main Level Bedrooms 3
Interior
Interior Features Dining/Living Room Combo, Sunken Living Room, Pantry
Heating Natural Gas, Forced Air, Heat Pump
Cooling Central Air, Electric
Flooring Hardwood
Fireplaces Number 1
Fireplaces Type Recreation Room, Living Room, Gas Starter
Fireplace Y
Appliance Gas Water Heater, Dishwasher, Disposal, Dryer, Range Hood, Electric Range, Electric Oven, Refrigerator, Washer
Exterior
Parking Features true
Garage Spaces 1.0
Utilities Available Natural Gas Available
View Y/N No
Building
Lot Description Level
Story 1
Sewer Public Sewer
Water Public
Level or Stories One
Structure Type Brick
Schools
Elementary Schools Harmony Emge Dist 175
Middle Schools Harmony Emge Dist 175
High Schools Belleville High School-West
School District Harmony Emge Dist 175
Others
Ownership Private
Acceptable Financing Cash, Conventional, FHA, VA Loan
Listing Terms Cash, Conventional, FHA, VA Loan
Special Listing Condition Standard
Read Less
Want to know what your home might be worth? Contact us for a FREE valuation!

Our team is ready to help you sell your home for the highest possible price ASAP
Bought with ToniLucas






