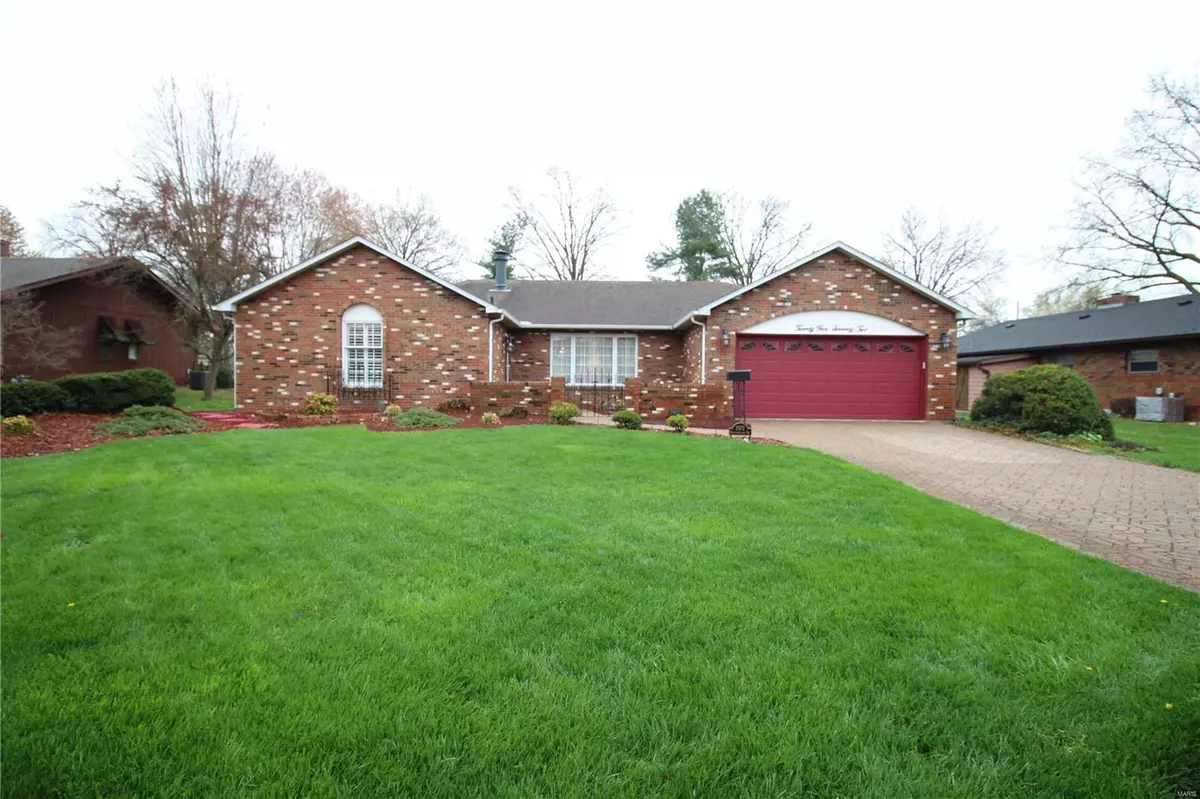$217,600
$212,500
2.4%For more information regarding the value of a property, please contact us for a free consultation.
2572 Westmoreland DR Granite City, IL 62040
3 Beds
2 Baths
2,846 SqFt
Key Details
Sold Price $217,600
Property Type Single Family Home
Sub Type Single Family Residence
Listing Status Sold
Purchase Type For Sale
Square Footage 2,846 sqft
Price per Sqft $76
Subdivision Third Add
MLS Listing ID 22021780
Sold Date 06/23/22
Style Ranch
Bedrooms 3
Full Baths 2
Year Built 1976
Annual Tax Amount $3,480
Lot Size 0.270 Acres
Acres 0.27
Lot Dimensions 75 X 156.6 IRR
Property Sub-Type Single Family Residence
Property Description
BEAUTIFUL BRICK RANCH - 3 bedrooms, 2 baths! Inviting entry leads to spacious living room featuring a wood burning fireplace & lots of natural light. Dining room is extra large & will hold all your family & friends. Kitchen offers an abundance of cabinets & tons of counter space. Master bedroom includes a 3/4 bath & 2 closets - plus 2 additional roomy bedrooms, all with ample closet space. Full hall bath. Main floor family room can also serve as a home office in this current work from home environment. Main floor laundry. Let's go downstairs to find so much additional living space. Nice family room, huge recreation room & bonus area - perfect place for entertaining or everyday living. Beautifully landscaped backyard is park like - includes a gazebo & hot tub, plus large paver patio. Fantastic curb appeal. 2 car attached garage. Sprinkler system. Paver driveway. Buyers to verify all MLS data, including but not limited to, square footage, measurements, taxes, exemptions, lot size, etc.
Location
State IL
County Madison
Rooms
Basement Full, Sump Pump
Main Level Bedrooms 3
Interior
Interior Features Breakfast Bar, Shower, Kitchen/Dining Room Combo
Heating Electric, Forced Air, Heat Pump
Cooling Central Air, Electric, Heat Pump
Flooring Hardwood
Fireplaces Number 2
Fireplaces Type Family Room, Living Room, Wood Burning, Recreation Room
Fireplace Y
Appliance Electric Water Heater, Dishwasher, Electric Cooktop, Microwave, Refrigerator, Wall Oven
Laundry Main Level
Exterior
Parking Features true
Garage Spaces 2.0
View Y/N No
Building
Lot Description Level
Story 1
Sewer Public Sewer
Water Public
Level or Stories One
Schools
Elementary Schools Granite City Dist 9
Middle Schools Granite City Dist 9
High Schools Granite City
School District Granite City Dist 9
Others
Ownership Private
Acceptable Financing Cash, Conventional, FHA, VA Loan
Listing Terms Cash, Conventional, FHA, VA Loan
Special Listing Condition Standard
Read Less
Want to know what your home might be worth? Contact us for a FREE valuation!

Our team is ready to help you sell your home for the highest possible price ASAP
Bought with ChristineMiller






