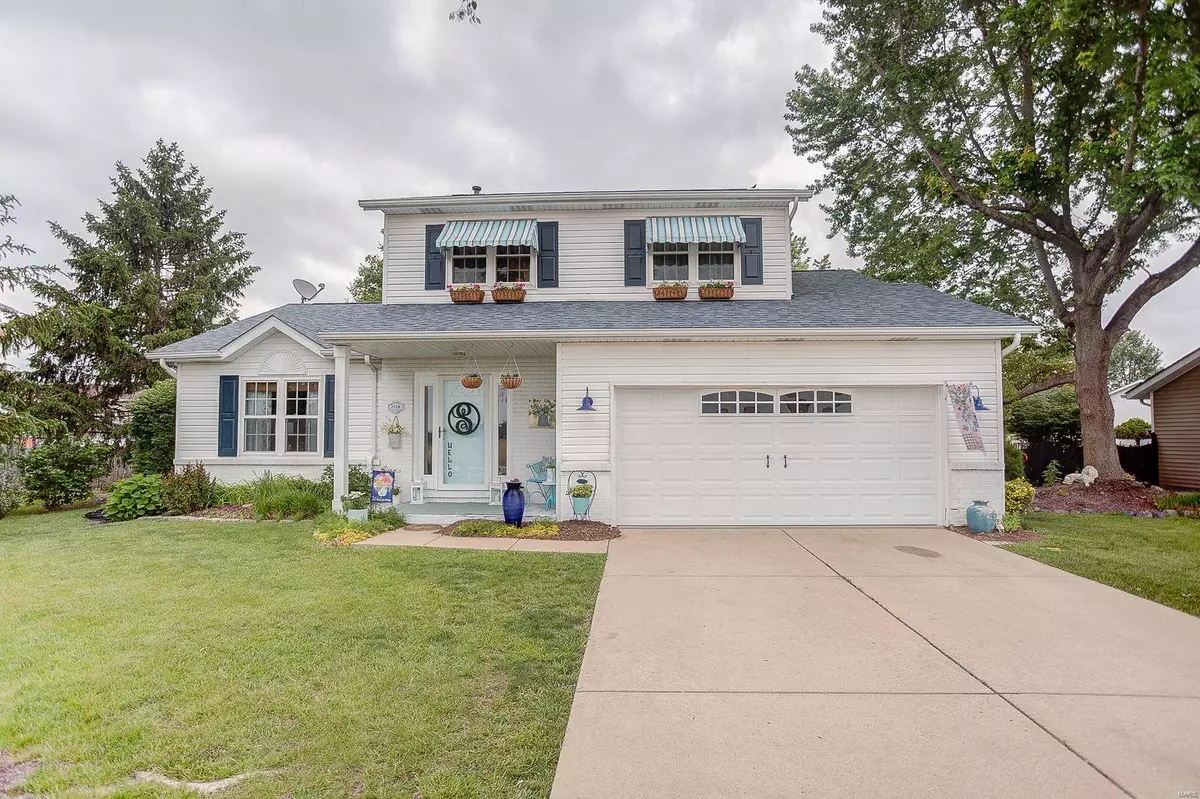$235,500
$232,500
1.3%For more information regarding the value of a property, please contact us for a free consultation.
2924 Mockingbird LN Granite City, IL 62040
3 Beds
3 Baths
2,052 SqFt
Key Details
Sold Price $235,500
Property Type Single Family Home
Sub Type Single Family Residence
Listing Status Sold
Purchase Type For Sale
Square Footage 2,052 sqft
Price per Sqft $114
Subdivision Graceland Estates
MLS Listing ID 22032925
Sold Date 07/08/22
Style Traditional,Other
Bedrooms 3
Full Baths 2
Half Baths 1
Year Built 1995
Annual Tax Amount $4,504
Lot Size 9,017 Sqft
Acres 0.207
Lot Dimensions 80 X 112.5
Property Sub-Type Single Family Residence
Property Description
Welcome to 2924 Mockingbird Ln. This beautiful 2 story, 3 BR, 2 1/2 bath home is move-in ready and full of charm. Hardwood floors flow throughout the main level. Features include vaulted ceiling in the living/dining room, sliding glass barn doors, breakfast bar and stainless appliances in the kitchen, wood burning FP in the hearth room and built in bookcases. Upstairs is the large master bedroom with 2 closets, large master bath, 2 additional bedrooms and another full bath. Family room, bonus room and storage room in partially finished basement. 2 car attached garage and shed. Enjoy the fenced in backyard from the pergola covered deck or the large four seasons room. Newer windows, roof, furnace, ac, and water heater. Kitchen appliances about 5 years old. Easy highway access. Close to bike trails, shopping and dining. Additional Rooms: Sun Room
Location
State IL
County Madison
Rooms
Basement Full, Partially Finished, Sump Pump
Interior
Interior Features Breakfast Bar, Dining/Living Room Combo, Bookcases, Vaulted Ceiling(s), Entrance Foyer, Double Vanity
Heating Forced Air, Natural Gas
Cooling Ceiling Fan(s), Gas, Central Air
Flooring Hardwood
Fireplaces Number 1
Fireplaces Type Wood Burning, Kitchen
Fireplace Y
Appliance Dishwasher, Dryer, Microwave, Gas Range, Gas Oven, Refrigerator, Stainless Steel Appliance(s), Washer, Gas Water Heater
Exterior
Parking Features true
Garage Spaces 2.0
View Y/N No
Building
Story 2
Sewer Public Sewer
Water Public
Level or Stories Two
Structure Type Vinyl Siding
Schools
Elementary Schools Granite City Dist 9
Middle Schools Granite City Dist 9
High Schools Granite City
School District Granite City Dist 9
Others
Ownership Private
Acceptable Financing Cash, Conventional, FHA, VA Loan
Listing Terms Cash, Conventional, FHA, VA Loan
Special Listing Condition Standard
Read Less
Want to know what your home might be worth? Contact us for a FREE valuation!

Our team is ready to help you sell your home for the highest possible price ASAP
Bought with JamesTYinger






