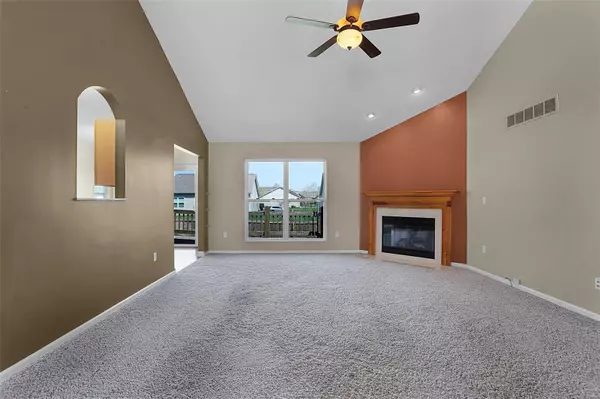$255,000
$250,000
2.0%For more information regarding the value of a property, please contact us for a free consultation.
733 Glen Mor Shiloh, IL 62221
3 Beds
2 Baths
1,650 SqFt
Key Details
Sold Price $255,000
Property Type Single Family Home
Sub Type Single Family Residence
Listing Status Sold
Purchase Type For Sale
Square Footage 1,650 sqft
Price per Sqft $154
Subdivision Piper Hills Estates
MLS Listing ID 23020739
Sold Date 05/19/23
Style Ranch,Traditional
Bedrooms 3
Full Baths 2
Year Built 2001
Annual Tax Amount $4,591
Lot Size 0.280 Acres
Acres 0.28
Lot Dimensions 80X135X80X134
Property Sub-Type Single Family Residence
Property Description
You will appreciate this well maintained 3BD/2BTH ranch with open floor plan and full unfinished basement! This home sits on large level, fully fenced lot in desirable Piper Hill Estates. Entry foyer, dining room and vaulted ceilings welcome you upon entering, with lots of natural light. Eat-in kitchen includes hardwood flooring, lots of cabinets, and granite counters! Master bedroom suite with large walk-in closet, tucked in back of home for privacy. Master bathroom with separate shower and jetted tub. Split bedroom floorplan with two other large bedrooms and full bath on main. Lots of potential to add extra living space in the unfinished LL plumbed for bathroom! This is a must see!
Location
State IL
County St. Clair
Rooms
Basement Roughed-In Bath, Unfinished
Main Level Bedrooms 3
Interior
Interior Features Eat-in Kitchen, Pantry, Tub, Open Floorplan, Vaulted Ceiling(s), Entrance Foyer, High Speed Internet, Separate Dining
Heating Natural Gas, Forced Air
Cooling Central Air, Electric
Flooring Carpet, Hardwood
Fireplaces Number 1
Fireplaces Type Living Room
Fireplace Y
Appliance Gas Water Heater, Dishwasher, Dryer, Microwave, Electric Range, Electric Oven, Refrigerator, Washer
Laundry Main Level
Exterior
Parking Features true
Garage Spaces 2.0
Utilities Available Natural Gas Available
View Y/N No
Building
Lot Description Level
Story 1
Sewer Public Sewer
Water Public
Level or Stories One
Structure Type Vinyl Siding
Schools
Elementary Schools Whiteside Dist 115
Middle Schools Whiteside Dist 115
High Schools Belleville High School-East
School District Whiteside Dist 115
Others
Ownership Private
Acceptable Financing Cash, Conventional, FHA, VA Loan, Other
Listing Terms Cash, Conventional, FHA, VA Loan, Other
Special Listing Condition Standard
Read Less
Want to know what your home might be worth? Contact us for a FREE valuation!

Our team is ready to help you sell your home for the highest possible price ASAP
Bought with JudyADoyle






