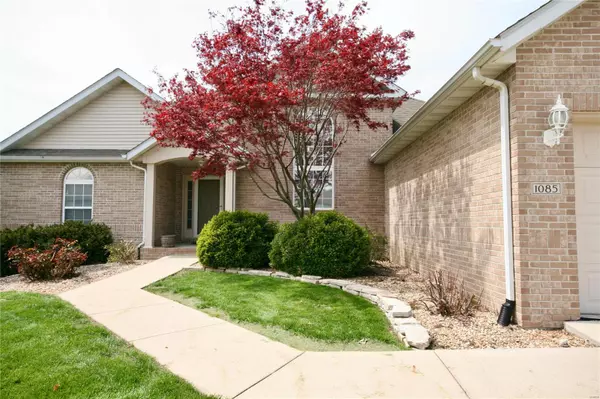$370,000
$359,900
2.8%For more information regarding the value of a property, please contact us for a free consultation.
1085 High Valley LN Shiloh, IL 62221
4 Beds
3 Baths
3,204 SqFt
Key Details
Sold Price $370,000
Property Type Single Family Home
Sub Type Single Family Residence
Listing Status Sold
Purchase Type For Sale
Square Footage 3,204 sqft
Price per Sqft $115
Subdivision High Valley Lake Estates
MLS Listing ID 22021754
Sold Date 06/10/22
Style Traditional,Ranch
Bedrooms 4
Full Baths 3
Year Built 2005
Annual Tax Amount $5,437
Lot Size 0.750 Acres
Acres 0.75
Lot Dimensions 23x30
Property Sub-Type Single Family Residence
Property Description
This Spacious Well Maintained Lake Front Home w/ Open Split Bedroom Floor Plan and Walkout Finished Basement is a "Work from Home" and 'Entertainers" Dream! In Addition to Beautiful Lake Views- Home offers Vaulted Ceilings, Hard Wood Floors, Updated Kitchen, Greatroom w/ Gas (blower) Fireplace, Large Master Suite w/ Coffered Ceiling, Spa Style Bathroom, Finished Lower Level has Expansive Recroom, Bar, Game Area, 4th Bedroom, Updated Bathroom and Lots of Storage Space. Additional Features include- 3 Car Garage, Indoor/Outdoor Sound System, Large Yard, Updated Deck, Professional Landscape and Rock Beach. Great Location just minute to I-64, Scott AFB, Shopping and New Hospitals. Additional Rooms: Mud Room
Location
State IL
County St. Clair
Rooms
Basement Bathroom, Full, Partially Finished, Sleeping Area, Walk-Out Access
Main Level Bedrooms 3
Interior
Interior Features Coffered Ceiling(s), Open Floorplan, Vaulted Ceiling(s), Walk-In Closet(s), Entrance Foyer, Breakfast Bar, Granite Counters, Pantry, Separate Dining, Double Vanity, Tub
Heating Forced Air, Natural Gas
Cooling Central Air, Electric
Flooring Hardwood
Fireplaces Number 1
Fireplaces Type Recreation Room, Blower Fan, Circulating, Great Room
Fireplace Y
Appliance Dishwasher, Microwave, Range, Refrigerator, Gas Water Heater
Laundry Main Level
Exterior
Parking Features true
Garage Spaces 3.0
Utilities Available Natural Gas Available
View Y/N No
Building
Lot Description Views, Waterfront
Story 1
Sewer Public Sewer
Water Public
Level or Stories One
Structure Type Brick Veneer
Schools
Elementary Schools Whiteside Dist 115
Middle Schools Whiteside Dist 115
High Schools Belleville High School-East
School District Whiteside Dist 115
Others
Ownership Private
Acceptable Financing Cash, Conventional, FHA, VA Loan
Listing Terms Cash, Conventional, FHA, VA Loan
Special Listing Condition Standard
Read Less
Want to know what your home might be worth? Contact us for a FREE valuation!

Our team is ready to help you sell your home for the highest possible price ASAP
Bought with MichaelSSantanello






