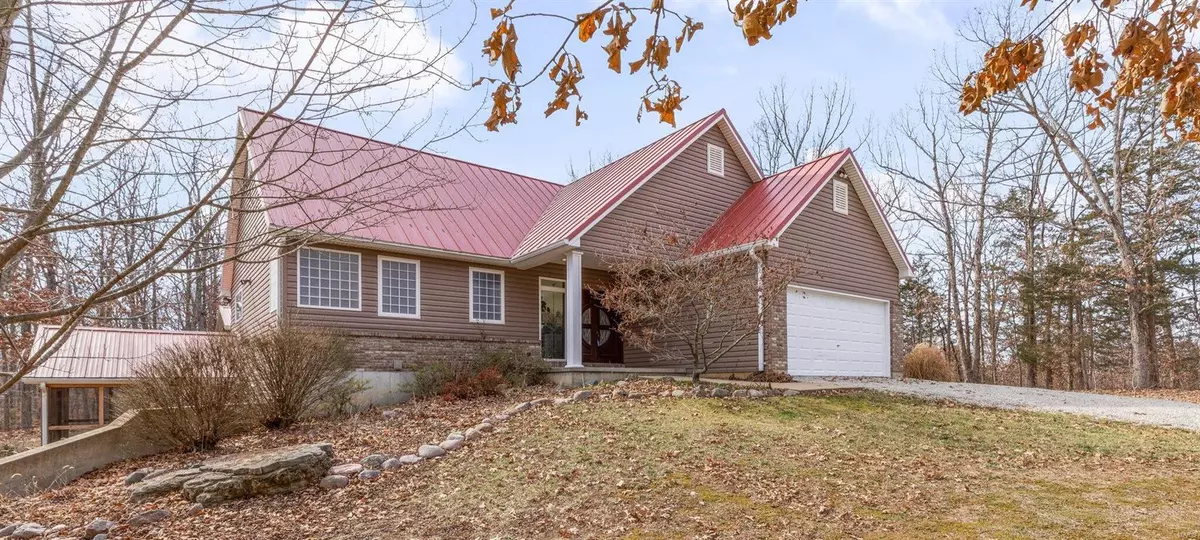$485,000
$484,900
For more information regarding the value of a property, please contact us for a free consultation.
10049 Crystal Point DR Blackwell, MO 63626
2 Beds
2 Baths
3,180 SqFt
Key Details
Sold Price $485,000
Property Type Single Family Home
Sub Type Single Family Residence
Listing Status Sold
Purchase Type For Sale
Square Footage 3,180 sqft
Price per Sqft $152
Subdivision Springstone Estate
MLS Listing ID 24001840
Sold Date 05/23/24
Style Ranch,Contemporary
Bedrooms 2
Full Baths 2
Year Built 2007
Annual Tax Amount $1,773
Lot Size 15.000 Acres
Acres 15.0
Lot Dimensions 15 Acres
Property Sub-Type Single Family Residence
Property Description
A modern aesthetic with a flair of country on 15+/- fenced acres! Floor to ceiling windows scour the back of the home allowing an array of sunlight to flood in & showcases panoramic views of the estate. Freshly Refinished hardwood floors align the entirety of the main floor. Lavish finishes throughout including vaulted ceilings, 8' doors, custom kitchen cabinetry, cultured granite, high end appliances & a central vac. The main floor laundry room can easily accommodate a craft room, office, or a half bath. The finished basement can be used as a guest suite or a third bedroom. Step onto the brand new deck to enjoy the in-ground pool! A 25x25 custom built barn, with electric, water & corral, a kennel w/dog houses, & chicken coop, are all visible from the home. Home is equip w/ a Generac house generator, 2 car garage, storage garage, & carport. There are also raised garden beds & an orchard w/ apple, peach, plum & cherry trees. Truly a remarkable property!
Location
State MO
County Washington
Area 380 - Kingston K-14 (Wash)
Rooms
Basement Full, Partially Finished, Concrete, Sleeping Area, Walk-Out Access
Main Level Bedrooms 2
Interior
Interior Features Double Vanity, Tub, Central Vacuum, Dining/Living Room Combo, Kitchen/Dining Room Combo, Breakfast Bar, Custom Cabinetry, Walk-In Pantry, Open Floorplan, Vaulted Ceiling(s), Entrance Foyer, Workshop/Hobby Area
Heating Forced Air, Electric
Cooling Ceiling Fan(s), Central Air, Electric
Flooring Hardwood
Fireplaces Number 1
Fireplaces Type Living Room, Free Standing, Wood Burning, Recreation Room
Fireplace Y
Appliance Electric Water Heater, Humidifier, Water Softener Rented, Dishwasher, Double Oven, Electric Cooktop, Refrigerator, Stainless Steel Appliance(s), Wall Oven, Washer
Laundry Main Level
Exterior
Parking Features true
Garage Spaces 2.0
Pool Private, In Ground
Utilities Available Underground Utilities
View Y/N No
Private Pool true
Building
Lot Description Adjoins Wooded Area, Suitable for Horses, Corner Lot
Story 1
Sewer Septic Tank
Water Well
Level or Stories One
Structure Type Brick,Vinyl Siding
Schools
Elementary Schools Kingston Elem.
Middle Schools Kingston Middle
High Schools Kingston High
School District Kingston K-14
Others
Ownership Private
Acceptable Financing Cash, Conventional, VA Loan
Listing Terms Cash, Conventional, VA Loan
Special Listing Condition Standard
Read Less
Want to know what your home might be worth? Contact us for a FREE valuation!

Our team is ready to help you sell your home for the highest possible price ASAP
Bought with SeanHayes






