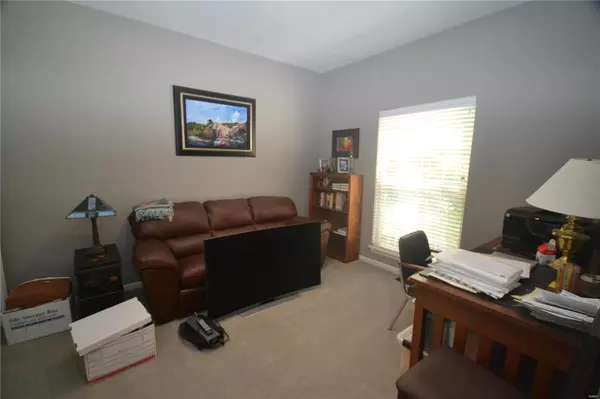$295,000
$295,000
For more information regarding the value of a property, please contact us for a free consultation.
1901 Hawksbill DR Belleville, IL 62223
3 Beds
3 Baths
2,685 SqFt
Key Details
Sold Price $295,000
Property Type Single Family Home
Sub Type Single Family Residence
Listing Status Sold
Purchase Type For Sale
Square Footage 2,685 sqft
Price per Sqft $109
Subdivision Turtle Creek
MLS Listing ID 23035019
Sold Date 09/29/23
Style Other,Traditional
Bedrooms 3
Full Baths 3
HOA Fees $210
Year Built 2008
Annual Tax Amount $7,002
Lot Size 1.210 Acres
Acres 1.21
Lot Dimensions 88x76x95x121x355x169
Property Sub-Type Single Family Residence
Property Description
If you're looking for luxury living look no further! This beautiful Villa offers everything and more. Located in a gated community just off Frank Scott Parkway and centrally located to restaurants, shopping, medical facilities, highways, etc. The lot the Villa is situated on offers privacy with the woods behind and to the side. Peaceful serenity. Once inside you will be delighted with the size of the rooms and the cathedral ceilings as well as the openness of the floor plan. The large Master suite looks out into the woods. The beautiful master bath with walk-in shower has tastefully tiled walls. The large Great room and Dining Room flow together and open to the great kitchen and breakfast room. The deck, partially covered, offers a great entertainment area. The finished walk out basement offers a bar area, a third bath, a third bedroom and large family/theater room along with storage. This is one you won't want to pass by.
Location
State IL
County St. Clair
Rooms
Basement Bathroom, Full, Partially Finished, Concrete, Walk-Out Access
Main Level Bedrooms 2
Interior
Interior Features Eat-in Kitchen, Pantry, Entrance Foyer, Shower, Separate Dining, Cathedral Ceiling(s), High Ceilings, Open Floorplan, Walk-In Closet(s)
Heating Natural Gas, Forced Air
Cooling Ceiling Fan(s), Central Air, Electric
Flooring Carpet, Hardwood
Fireplaces Type None
Fireplace Y
Appliance Dishwasher, Dryer, Electric Range, Electric Oven, Refrigerator, Washer, Electric Water Heater
Laundry Main Level
Exterior
Parking Features true
Garage Spaces 2.0
Utilities Available Underground Utilities
View Y/N No
Building
Lot Description Adjoins Wooded Area, Corner Lot, Wooded
Story 1
Sewer Public Sewer
Water Public
Level or Stories One
Structure Type Brick Veneer
Schools
Elementary Schools Belleville Dist 118
Middle Schools Belleville Dist 118
High Schools Belleville High School-West
School District Belleville Dist 118
Others
Ownership Private
Acceptable Financing Cash, Conventional, FHA, VA Loan
Listing Terms Cash, Conventional, FHA, VA Loan
Special Listing Condition Standard
Read Less
Want to know what your home might be worth? Contact us for a FREE valuation!

Our team is ready to help you sell your home for the highest possible price ASAP
Bought with ChadHDoyle






