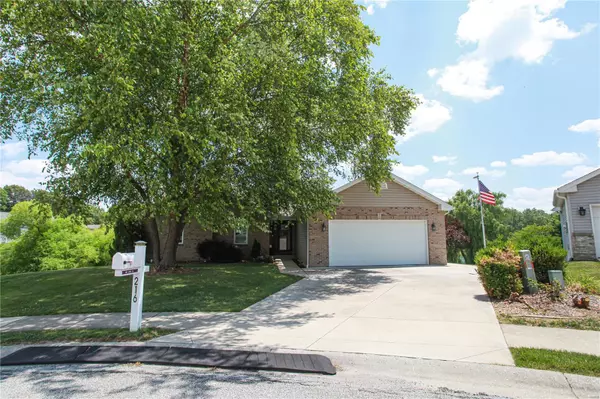$335,000
$330,000
1.5%For more information regarding the value of a property, please contact us for a free consultation.
216 Egret CT Belleville, IL 62223
4 Beds
3 Baths
3,217 SqFt
Key Details
Sold Price $335,000
Property Type Single Family Home
Sub Type Single Family Residence
Listing Status Sold
Purchase Type For Sale
Square Footage 3,217 sqft
Price per Sqft $104
Subdivision Lakes/Elmwood 1St Add
MLS Listing ID 23034234
Sold Date 09/06/23
Style Ranch,Traditional
Bedrooms 4
Full Baths 3
HOA Fees $27/ann
Year Built 2002
Annual Tax Amount $6,116
Lot Size 0.470 Acres
Acres 0.47
Lot Dimensions 24x28x123x131x118x137
Property Sub-Type Single Family Residence
Property Description
Welcome to 216 Egret Ct. nestled in The Lakes of Elmwood subdivision. Stunning ranch style, 4 bed/3 bath home with over 3200 square feet of living space featuring a walk-out basement to the tranquil lake and 2 decks to entertain. Vaulted ceiling living room with gas fireplace. The updated kitchen features a breakfast bar, a separate dining area, and black granite countertops. Main floor laundry just off the kitchen with the washer and dryer staying. 10x13 covered wood deck just off the kitchen. Master bedroom suite with a spacious walk-in closet, beautiful master bathroom with dual vanities, soaking tub w/lake view, and separate shower. Finished walk-out basement with a wet bar,4th bedroom with full bath and storage area. The pool table stays. Professionally installed LED lighting around the home and Leaf Filter Gutter Protection system. Quiet cul-de-sac. The seller is offering a One Year home warranty through Choice Home warranty. Don't wait, schedule your showing today.
Location
State IL
County St. Clair
Rooms
Basement Egress Window, Full, Radon Mitigation, Sleeping Area, Walk-Out Access
Main Level Bedrooms 3
Interior
Interior Features Open Floorplan, Special Millwork, Vaulted Ceiling(s), Walk-In Closet(s), Bar, Double Vanity, Tub, Entrance Foyer, Breakfast Bar, Breakfast Room, Granite Counters, Central Vacuum, Kitchen/Dining Room Combo, Separate Dining
Heating Natural Gas, Forced Air
Cooling Central Air, Electric
Flooring Carpet, Hardwood
Fireplaces Number 1
Fireplaces Type Recreation Room, Living Room
Fireplace Y
Appliance Dishwasher, Disposal, Microwave, Electric Range, Electric Oven, Refrigerator, Gas Water Heater
Laundry Main Level
Exterior
Parking Features true
Garage Spaces 2.0
Utilities Available Natural Gas Available
View Y/N No
Building
Lot Description Cul-De-Sac, Views, Waterfront
Story 1
Sewer Public Sewer
Water Public
Level or Stories One
Structure Type Stone Veneer,Brick Veneer,Vinyl Siding
Schools
Elementary Schools Millstadt Dist 160
Middle Schools Millstadt Dist 160
High Schools Belleville High School-West
School District Millstadt Dist 160
Others
HOA Fee Include Other
Ownership Private
Acceptable Financing Cash, Conventional, FHA, USDA, VA Loan
Listing Terms Cash, Conventional, FHA, USDA, VA Loan
Special Listing Condition Standard
Read Less
Want to know what your home might be worth? Contact us for a FREE valuation!

Our team is ready to help you sell your home for the highest possible price ASAP
Bought with ChristopherMKelly






