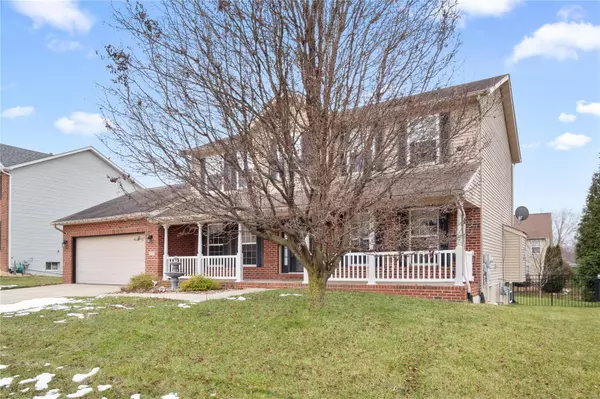$325,000
$325,000
For more information regarding the value of a property, please contact us for a free consultation.
2708 Lauren Lake Dr. Shiloh, IL 62221
4 Beds
4 Baths
2,392 SqFt
Key Details
Sold Price $325,000
Property Type Single Family Home
Sub Type Single Family Residence
Listing Status Sold
Purchase Type For Sale
Square Footage 2,392 sqft
Price per Sqft $135
Subdivision High Valley Lake Estates
MLS Listing ID 24001135
Sold Date 03/13/24
Style Other
Bedrooms 4
Full Baths 3
Half Baths 1
Year Built 2006
Annual Tax Amount $5,593
Lot Size 10,450 Sqft
Acres 0.24
Lot Dimensions 85x125
Property Sub-Type Single Family Residence
Property Description
Welcome to your Open Concept, 2-Story, beautifully maintained home in High Valley Lake Estates, this property is move in ready! Equipped with a passed municipal occupancy inspection, Achosa Home warranty and so much more! The quartz counters and white cabinets are gorgeous, the formal living and dining spaces make it perfect for entertaining. The owners suite has gorgeous vaulted ceilings, walk-in closet, soaker tub and more. 2 secondary rooms, one's being used as a home office and a nursery. In the lower level there is a full bath, flex space currently staged as a home gym and a huge family room with wet bar and built-in entertainment center. Additional Rooms: Mud Room
Location
State IL
County St. Clair
Area 800 - St Clair
Rooms
Basement 8 ft + Pour, Bathroom, Partially Finished, Radon Mitigation, Sump Pump
Interior
Interior Features Tub, Entrance Foyer, Bookcases, Open Floorplan, Vaulted Ceiling(s), Walk-In Closet(s), Bar, Kitchen Island, Custom Cabinetry, Eat-in Kitchen, Pantry, Solid Surface Countertop(s), Separate Dining
Heating Forced Air, Natural Gas
Cooling Central Air, Electric
Flooring Carpet, Hardwood
Fireplaces Number 1
Fireplaces Type Family Room, Recreation Room
Fireplace Y
Appliance Gas Water Heater, Dishwasher, Disposal, Microwave, Gas Range, Gas Oven, Refrigerator, Stainless Steel Appliance(s)
Laundry Main Level
Exterior
Parking Features true
Garage Spaces 2.0
Utilities Available Natural Gas Available
View Y/N No
Building
Story 2
Sewer Public Sewer
Water Public
Level or Stories Two
Structure Type Brick Veneer
Schools
Elementary Schools Whiteside Dist 115
Middle Schools Whiteside Dist 115
High Schools Belleville High School-East
School District Whiteside Dist 115
Others
Ownership Private
Acceptable Financing Cash, Conventional, FHA, VA Loan
Listing Terms Cash, Conventional, FHA, VA Loan
Special Listing Condition Standard
Read Less
Want to know what your home might be worth? Contact us for a FREE valuation!

Our team is ready to help you sell your home for the highest possible price ASAP
Bought with StacyPetry






