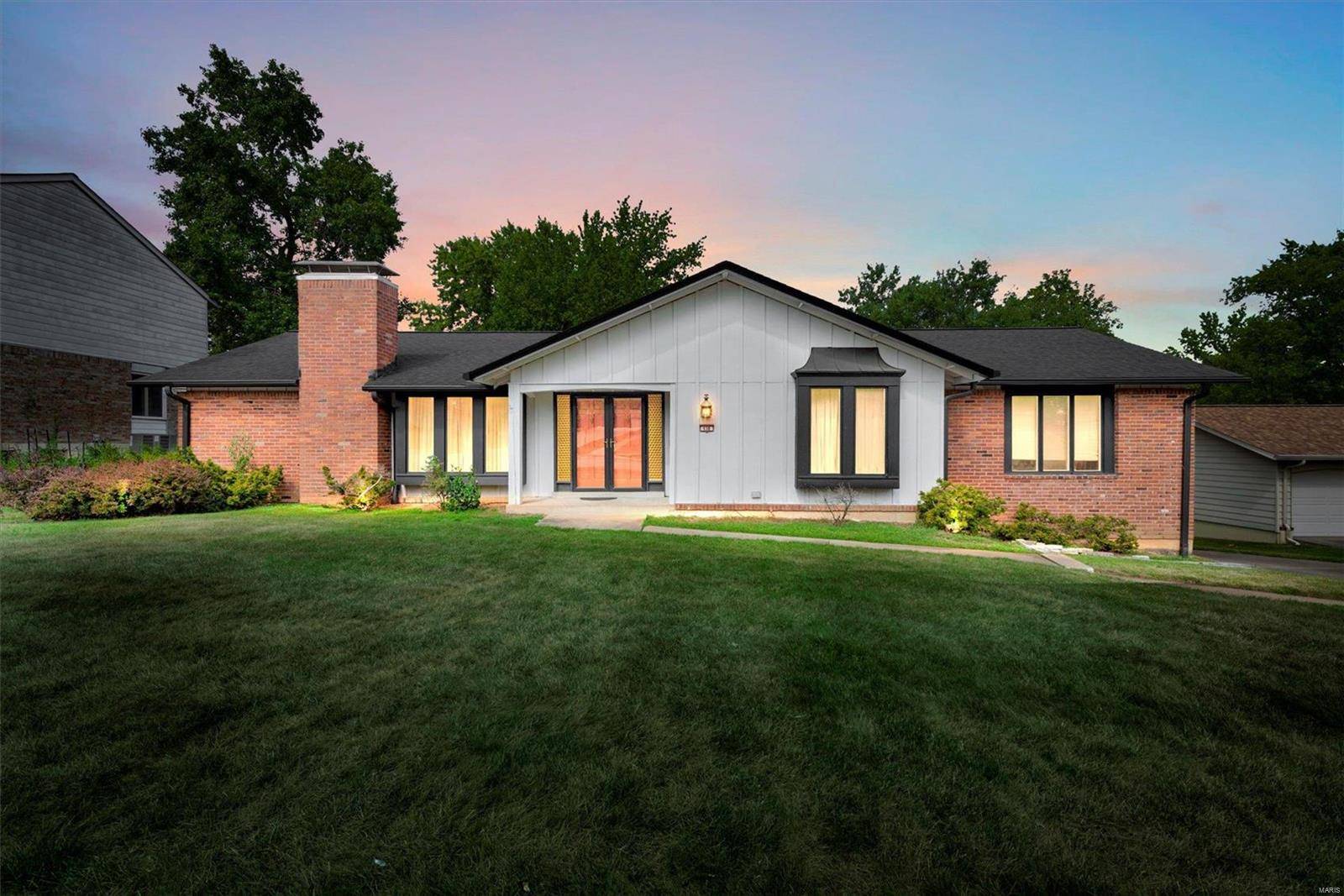$317,000
$300,000
5.7%For more information regarding the value of a property, please contact us for a free consultation.
438 Brass Lamp DR Ballwin, MO 63011
4 Beds
2 Baths
1,877 SqFt
Key Details
Sold Price $317,000
Property Type Single Family Home
Sub Type Single Family Residence
Listing Status Sold
Purchase Type For Sale
Square Footage 1,877 sqft
Price per Sqft $168
Subdivision Oak Tree Farm Add 6
MLS Listing ID 22044945
Sold Date 09/06/22
Bedrooms 4
Full Baths 2
HOA Fees $10/ann
Year Built 1967
Lot Size 0.258 Acres
Acres 0.258
Lot Dimensions 124X90X124X97
Property Sub-Type Single Family Residence
Property Description
Welcome to your new home in the highly sought after Oak Tree Farm subdivision! This 4 bedroom, 2 bathroom ranch is a rare find, priced to sell, and ready for its new owners. Upon walking through the double door front entry, you're greeted by freshly painted walls and newer carpet. Original hardwood floors throughout some bedrooms and family room. Generously sized primary bedroom features two closets, one of which is a walk-in, as well as a full bathroom. Walk downstairs to the large basement with a walkout to your spacious backyard. This home includes an oversized 2 car tuck under garage. The deck could use some TLC, however outside of that everything is move in ready! Fabulous location just minutes from plenty of shopping and dining with close access to highways 141, 64, and 100!
Location
State MO
County St. Louis
Area 168 - Parkway West
Rooms
Basement Full, Unfinished, Walk-Out Access
Main Level Bedrooms 4
Interior
Interior Features Walk-In Closet(s), Separate Dining, Entrance Foyer, Eat-in Kitchen, Shower
Heating Natural Gas, Forced Air
Cooling Central Air, Electric
Flooring Carpet, Hardwood
Fireplaces Number 1
Fireplaces Type Family Room, Wood Burning
Fireplace Y
Appliance Gas Water Heater, Dishwasher, Disposal, Electric Cooktop, Stainless Steel Appliance(s)
Exterior
Parking Features true
Garage Spaces 2.0
Building
Lot Description Level
Story 1
Sewer Public Sewer
Water Public
Architectural Style Ranch, Traditional
Level or Stories One
Structure Type Brick Veneer,Wood Siding,Cedar
Schools
Elementary Schools Henry Elem.
Middle Schools West Middle
High Schools Parkway West High
School District Parkway C-2
Others
Ownership Private
Acceptable Financing Cash, Conventional
Listing Terms Cash, Conventional
Special Listing Condition Standard
Read Less
Want to know what your home might be worth? Contact us for a FREE valuation!

Our team is ready to help you sell your home for the highest possible price ASAP
Bought with Dennis PNorman





