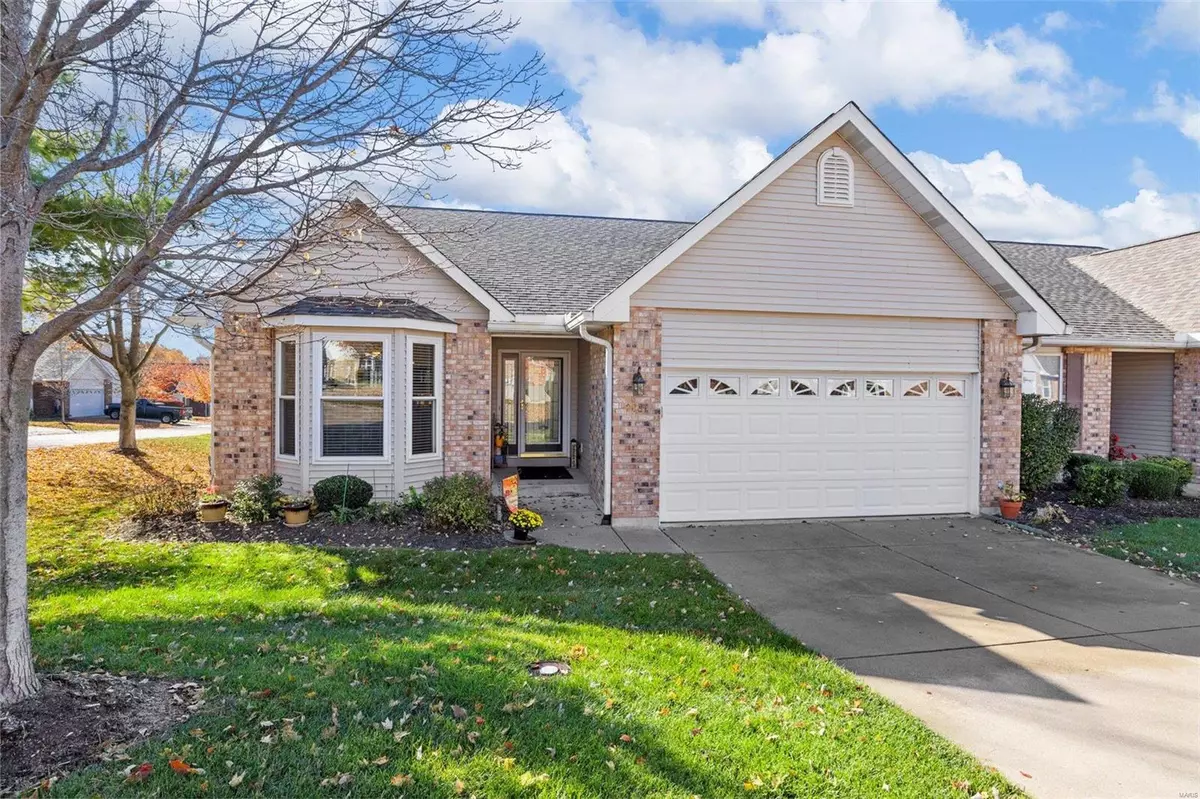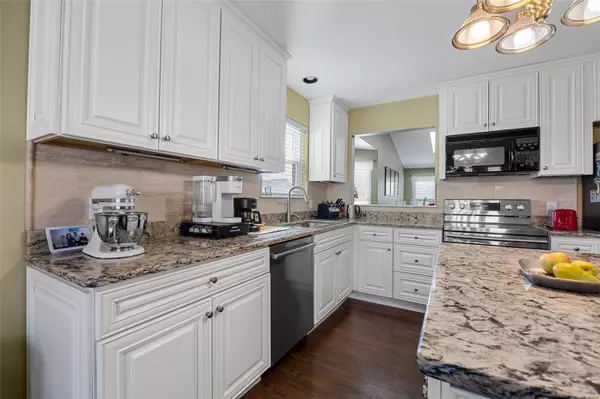$290,000
$290,000
For more information regarding the value of a property, please contact us for a free consultation.
2937 Twin Ridge DR #19A St Charles, MO 63301
3 Beds
3 Baths
2,600 SqFt
Key Details
Sold Price $290,000
Property Type Condo
Sub Type Condominium
Listing Status Sold
Purchase Type For Sale
Square Footage 2,600 sqft
Price per Sqft $111
Subdivision Country Bluff Villas Ph2 Resub 19
MLS Listing ID 23066885
Sold Date 12/13/23
Style Ranch,Ranch/2 story,Traditional
Bedrooms 3
Full Baths 3
HOA Fees $260/mo
Year Built 1997
Annual Tax Amount $3,004
Property Sub-Type Condominium
Property Description
Pack your bags and move right in! Simplify your life in this turnkey villa. The updated kitchen with white 42" soft close cabinets and quartz countertops and LVP flooring is just the beginning of things you'll love in this open floorplan. The bright and open finished basement expands the living space with lots of closet space. Main floor laundry as well as laundry hookups in the basement. Two bay windows, skylights and Pella windows provide so much natural light in this meticulously maintained end unit. Just minutes to highways, parks and shopping. New roof, maintenance free deck, skylights and 3 Pella windows 2021, flooring 2019. Don't wait on this one! Location: Corner Location, End Unit, Ground Level
Location
State MO
County St. Charles
Area 405 - Orchard Farm
Rooms
Basement Bathroom, Partially Finished
Main Level Bedrooms 2
Interior
Interior Features Kitchen Island, Eat-in Kitchen, Pantry, Solid Surface Countertop(s), Open Floorplan, Vaulted Ceiling(s), Walk-In Closet(s), Dining/Living Room Combo, Double Vanity, Shower
Heating Forced Air, Natural Gas
Cooling Central Air, Electric
Flooring Carpet
Fireplaces Type Recreation Room
Fireplace Y
Appliance Humidifier, Electric Water Heater, Dishwasher, Disposal, Microwave, Electric Range, Electric Oven
Laundry Main Level, In Unit, Washer Hookup
Exterior
Parking Features true
Garage Spaces 2.0
View Y/N No
Building
Lot Description Corner Lot
Story 1
Sewer Public Sewer
Water Public
Level or Stories One
Structure Type Brick Veneer,Vinyl Siding
Schools
Elementary Schools Discovery Elem.
Middle Schools Orchard Farm Middle
High Schools Orchard Farm Sr. High
School District Orchard Farm R-V
Others
HOA Fee Include Insurance,Maintenance Grounds,Snow Removal
Ownership Private
Acceptable Financing Cash, Conventional, FHA, VA Loan
Listing Terms Cash, Conventional, FHA, VA Loan
Special Listing Condition Standard
Read Less
Want to know what your home might be worth? Contact us for a FREE valuation!

Our team is ready to help you sell your home for the highest possible price ASAP
Bought with Janet Judd






