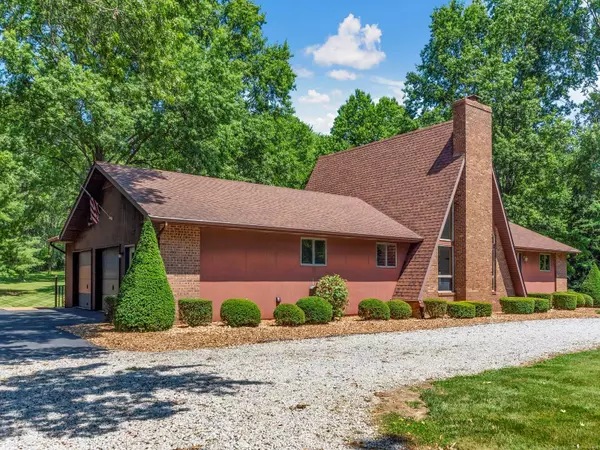$348,000
$337,000
3.3%For more information regarding the value of a property, please contact us for a free consultation.
1935 Lebanon AVE Belleville, IL 62221
3 Beds
4 Baths
2,496 SqFt
Key Details
Sold Price $348,000
Property Type Single Family Home
Sub Type Single Family Residence
Listing Status Sold
Purchase Type For Sale
Square Footage 2,496 sqft
Price per Sqft $139
MLS Listing ID 23039500
Sold Date 08/11/23
Style Ranch,Other
Bedrooms 3
Full Baths 3
Half Baths 1
Year Built 1987
Annual Tax Amount $2,664
Lot Size 2.480 Acres
Acres 2.48
Lot Dimensions 2.48 acres irr lot (Plat to Govern)
Property Sub-Type Single Family Residence
Property Description
First time on the market! One-owner unique ranch home in a beautiful 2.4+ acre park-like setting. So many one-of-a-kind features in the home; floor-to-ceiling brick fireplace that works great, soaring vaulted ceiling in the oversized living area, beautiful wood spiral staircase leading up to a loft that overlooks the stunning back yard with 29 x 19 deck. Large bedrooms including the master suite with an extra large bathroom with separate jacuzzi tub and shower and a well-designed 9x9 walk-in closet. Formal dining room and large kitchen with main level laundry. Home boasts walk-out basement with 900 sq ft of plastered walls, easy to finish, plus a 3/4 bath already installed in basement that just needs flooring. Extra 900+ sq ft of storage or space to finish. Oversized garage is 29 x 25 that has a half bath attached and additional storage. Home needs cosmetic updates only and will pass code. 2x6 exterior wall construction. Roof ~8 yrs old. Schedule your tour today! Showings begin 7/13!
Location
State IL
County St. Clair
Rooms
Basement 8 ft + Pour, Bathroom, Full, Partially Finished, Unfinished, Walk-Out Access
Main Level Bedrooms 3
Interior
Interior Features Vaulted Ceiling(s), Walk-In Closet(s), Central Vacuum, Separate Dining, Double Vanity, Tub, Separate Shower
Heating Natural Gas, Forced Air
Cooling Central Air, Electric
Flooring Carpet, Hardwood
Fireplaces Number 1
Fireplaces Type Living Room, Masonry, Gas Starter
Fireplace Y
Appliance Gas Cooktop, Wall Oven, Gas Water Heater
Laundry Main Level
Exterior
Parking Features true
Garage Spaces 2.0
View Y/N No
Building
Lot Description Adjoins Open Ground, Near Public Transit
Story 1.5
Sewer Public Sewer
Water Public
Level or Stories One and One Half
Structure Type Wood Siding,Cedar
Schools
Elementary Schools Whiteside Dist 115
Middle Schools Whiteside Dist 115
High Schools Belleville High School-East
School District Whiteside Dist 115
Others
Ownership Private
Acceptable Financing Cash, Conventional, FHA, VA Loan
Listing Terms Cash, Conventional, FHA, VA Loan
Special Listing Condition Standard
Read Less
Want to know what your home might be worth? Contact us for a FREE valuation!

Our team is ready to help you sell your home for the highest possible price ASAP
Bought with ReneeJEstes






