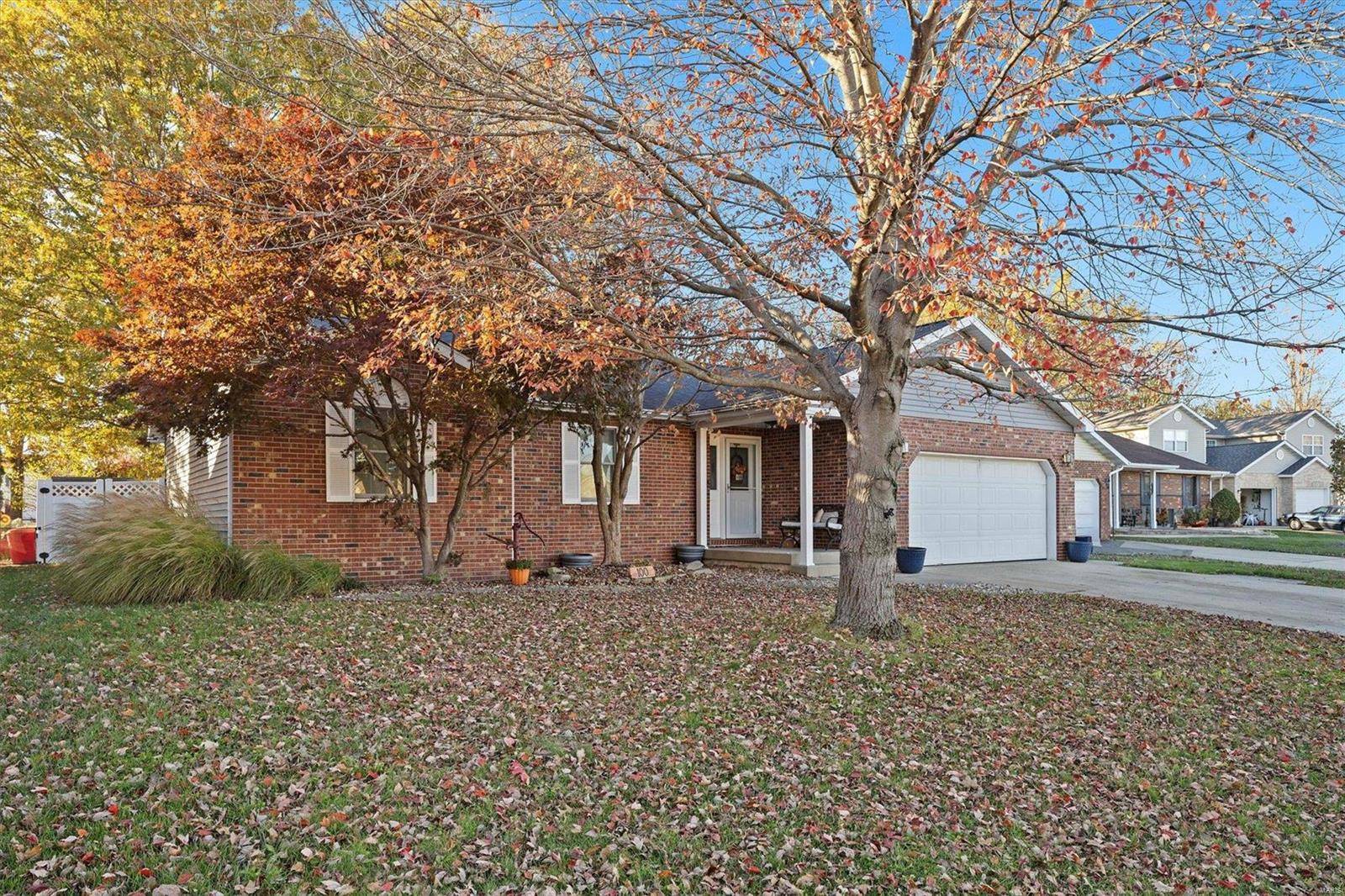$289,900
$289,900
For more information regarding the value of a property, please contact us for a free consultation.
100 Sunset DR Highland, IL 62249
3 Beds
4 Baths
2,310 SqFt
Key Details
Sold Price $289,900
Property Type Single Family Home
Sub Type Single Family Residence
Listing Status Sold
Purchase Type For Sale
Square Footage 2,310 sqft
Price per Sqft $125
Subdivision Towne East 6Th Sub
MLS Listing ID 24071209
Sold Date 03/04/25
Bedrooms 3
Full Baths 3
Half Baths 1
Year Built 1992
Lot Size 7,405 Sqft
Acres 0.17
Lot Dimensions 70 X 103
Property Sub-Type Single Family Residence
Property Description
Welcome to this BEAUTIFULLY UPDATED Ranch-Style home Conveniently Located in Highland! This Charmer offers the PERFECT BLEND of COMFORT, STYLE & FUNCTIONALITY! You're going to LOVE the UNIVERSALLY ATTRACTIVE FLOOR PLAN! 3 Beds and 4 bath make this home ideal for both ENTERTAINING & RELAXING! The GORGEOUS Kitchen featuring GRANITE countertops, AMPLE workspace, Breakfast Bar & Appliances (ALL STAY!) is the "heart" of the home! Vaulted Ceiling in the Living Room w/ Gas Fireplace & GORGEOUS Hard Wood Flooring (throughout the Main Floor) & flows easily to the Dining Area and offers quick access to the Fenced Back Yard w/ Deck and New Shed! Master Bed has Updated En Suite with W/I Shower, Vanity, Flooring & W/I Closet. 2 Add'l Beds, Laundry/Half Bath complete the MF. LL is BEAUTIFULLY finished w/ Media Room, Rec/Family Room, Full Bath (3/4) & Large Storage Area with Utility Sink. Audio & Visual Surveillance in use. Some Accessible Features
Location
State IL
County Madison
Rooms
Basement 8 ft + Pour, Full, Concrete, Radon Mitigation
Main Level Bedrooms 3
Interior
Interior Features Kitchen/Dining Room Combo, Center Hall Floorplan, Walk-In Closet(s), Breakfast Bar, Eat-in Kitchen, High Speed Internet, Shower
Heating Forced Air, Natural Gas
Cooling Central Air, Electric
Flooring Carpet, Hardwood
Fireplaces Number 1
Fireplaces Type Recreation Room, Living Room
Fireplace Y
Appliance Dishwasher, Disposal, Dryer, Microwave, Gas Range, Gas Oven, Refrigerator, Washer, Gas Water Heater
Laundry Main Level
Exterior
Parking Features true
Garage Spaces 2.0
Utilities Available Natural Gas Available
Building
Lot Description Cul-De-Sac
Story 1
Sewer Public Sewer
Water Public
Architectural Style Traditional, Ranch
Level or Stories One
Structure Type Brick Veneer,Vinyl Siding
Schools
Elementary Schools Highland Dist 5
Middle Schools Highland Dist 5
High Schools Highland
School District Highland Dist 5
Others
Ownership Private
Acceptable Financing Cash, Conventional, FHA, USDA, VA Loan
Listing Terms Cash, Conventional, FHA, USDA, VA Loan
Special Listing Condition Standard
Read Less
Want to know what your home might be worth? Contact us for a FREE valuation!

Our team is ready to help you sell your home for the highest possible price ASAP
Bought with JacquelynPoponi





