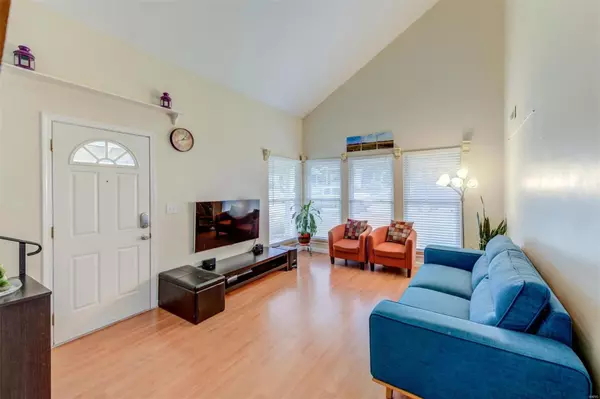$231,000
$224,900
2.7%For more information regarding the value of a property, please contact us for a free consultation.
436 Far Hill DR Ballwin, MO 63021
3 Beds
2 Baths
1,313 SqFt
Key Details
Sold Price $231,000
Property Type Single Family Home
Sub Type Single Family Residence
Listing Status Sold
Purchase Type For Sale
Square Footage 1,313 sqft
Price per Sqft $175
Subdivision Rolling Hills Country Club Park Sec 4
MLS Listing ID 22046986
Sold Date 08/19/22
Style A-Frame,Other
Bedrooms 3
Full Baths 2
HOA Fees $29/ann
Year Built 1982
Annual Tax Amount $2,273
Lot Size 3,999 Sqft
Acres 0.092
Lot Dimensions 77x100 irr
Property Sub-Type Single Family Residence
Property Description
Stupendous 3 bd, 2 ba, home w/carport, award-winning Parkway School District in Ballwin. Upon entry this home boasts soaring ceilings in the living area, large windows allow natural light to flow. The lovely kitchen has everything at your fingertips to prepare fresh healthy meals, an abundance of cabinetry for all your culinary supplies, amazing back-splash, SS appliances, a movable island, close dining area that allows serving meals & bonding w/family an ease. The French door leads out to the deck for summer fun & extends your entertainment space. The main level has a 2nd bedroom ideal for home office, convenient full ba & main floor closet laundry. Open staircase leads to 2nd floor, large 3rd bd, full ba & master bd offering large walk-in closet makes this level complete. Entertain family & friends on the back deck overlooking mature trees & fenced backyard. Located near Manchester & Big Bend for easy access to surrounding shopping, many restaurants, & major highways.
Location
State MO
County St. Louis
Area 169 - Parkway South
Rooms
Basement None
Main Level Bedrooms 1
Interior
Interior Features Separate Dining, Breakfast Bar, Eat-in Kitchen, Open Floorplan, Vaulted Ceiling(s), Walk-In Closet(s)
Heating Forced Air, Natural Gas
Cooling Ceiling Fan(s), Central Air, Electric
Flooring Carpet
Fireplaces Type None
Fireplace Y
Appliance Electric Water Heater, Dishwasher, Disposal, Microwave, Electric Range, Electric Oven
Laundry Main Level
Exterior
Exterior Feature Balcony
Parking Features false
View Y/N No
Building
Story 1.5
Sewer Public Sewer
Water Public
Level or Stories One and One Half
Structure Type Vinyl Siding
Schools
Elementary Schools Oak Brook Elem.
Middle Schools Southwest Middle
High Schools Parkway South High
School District Parkway C-2
Others
HOA Fee Include Other
Ownership Private
Acceptable Financing Cash, Conventional, FHA, VA Loan
Listing Terms Cash, Conventional, FHA, VA Loan
Special Listing Condition Standard
Read Less
Want to know what your home might be worth? Contact us for a FREE valuation!

Our team is ready to help you sell your home for the highest possible price ASAP
Bought with MalloryLKraft






