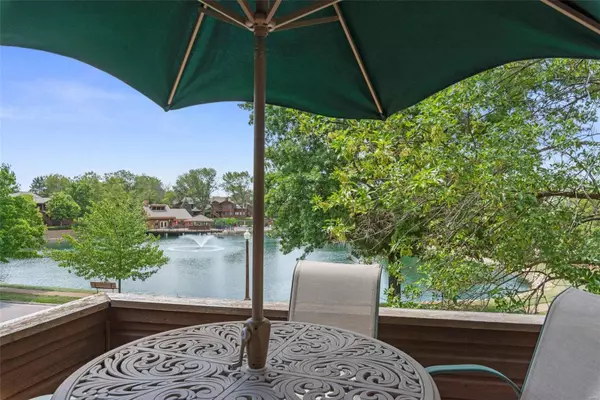$205,000
$200,000
2.5%For more information regarding the value of a property, please contact us for a free consultation.
1409 Hemingway LN #G Weldon Spring, MO 63304
2 Beds
2 Baths
1,129 SqFt
Key Details
Sold Price $205,000
Property Type Condo
Sub Type Condominium
Listing Status Sold
Purchase Type For Sale
Square Footage 1,129 sqft
Price per Sqft $181
Subdivision Chapter One Bldg 14 Resub Pt Ph2
MLS Listing ID 23044101
Sold Date 08/15/23
Style Ranch,Traditional
Bedrooms 2
Full Baths 1
Half Baths 1
HOA Fees $330/mo
Year Built 1984
Annual Tax Amount $1,956
Lot Size 849 Sqft
Acres 0.02
Property Sub-Type Condominium
Property Description
You just can't beat the gorgeous WATERFRONT view that this unit in the highly desirable Chapter One community has to offer! This second- floor, end-unit home will charm you the instant you step on to the large front deck that overlooks the lake. Come inside and notice how large the home feels with its vaulted ceilings and tons of natural light from the picture windows and skylights. The kitchen features newer Cambria stone countertops, microwave, stainless steel refrigerator and plenty of storage space with two pantries. As if that is not enough, it also has a double oven and toaster feature! Just off the dining area is another large deck perfect for enjoying meals outside. The washer and dryer in the unit both stay! Keep your car protected from the elements in your oversized one car garage with direct indoor access to the unit by an enclosed stairwell. You will love the lifestyle that comes with this community, including a pool, clubhouse, tennis and pickleball courts. Location: End Unit, Upper Level
Location
State MO
County St. Charles
Area 410 - Francis Howell
Rooms
Basement None
Main Level Bedrooms 2
Interior
Interior Features Breakfast Bar, Pantry, Solid Surface Countertop(s), Open Floorplan, Vaulted Ceiling(s), Double Vanity, Separate Dining
Heating Forced Air, Electric
Cooling Central Air, Electric
Flooring Carpet
Fireplaces Number 1
Fireplaces Type Living Room, Wood Burning
Fireplace Y
Appliance Dishwasher, Dryer, Microwave, Electric Range, Electric Oven, Washer, Electric Water Heater
Exterior
Parking Features true
Garage Spaces 1.0
Pool In Ground
View Y/N No
Building
Lot Description Views
Story 1
Sewer Public Sewer
Water Public
Level or Stories One
Structure Type Wood Siding,Cedar
Schools
Elementary Schools Independence Elem.
Middle Schools Francis Howell Middle
High Schools Francis Howell High
School District Francis Howell R-Iii
Others
Ownership Private
Acceptable Financing Cash, Conventional
Listing Terms Cash, Conventional
Special Listing Condition Standard
Read Less
Want to know what your home might be worth? Contact us for a FREE valuation!

Our team is ready to help you sell your home for the highest possible price ASAP
Bought with DebraMueller






