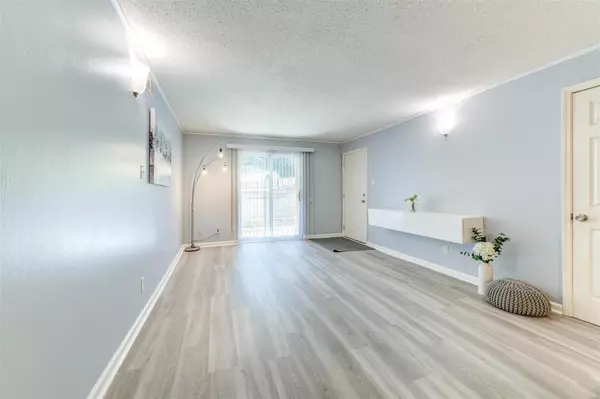$81,000
$79,900
1.4%For more information regarding the value of a property, please contact us for a free consultation.
2832 Blackforest DR #B St Louis, MO 63129
1 Bed
1 Bath
747 SqFt
Key Details
Sold Price $81,000
Property Type Condo
Sub Type Condominium
Listing Status Sold
Purchase Type For Sale
Square Footage 747 sqft
Price per Sqft $108
Subdivision Oakville Commons Condo
MLS Listing ID 23056938
Sold Date 11/20/23
Style Traditional,Garden,Mid-Rise 3or4 Story
Bedrooms 1
Full Baths 1
HOA Fees $346/mo
Year Built 1973
Annual Tax Amount $619
Lot Size 4,748 Sqft
Acres 0.109
Property Sub-Type Condominium
Property Description
Welcome to 2832 Blackforest Drive #B, a beautifully updated 1 bedroom, 1 full bathroom, condo with great closets (walk-in closet in master bedroom), in-unit laundry & patio! Newer laminate flooring throughout & carpet in the master bedroom. Gorgeous updated kitchen with plenty of countertop space, metal backsplash, with all appliances to stay with the home. Updated vanity and flooring in the bathroom. Updated thermal efficient windows & updated sliding door. 1 assigned parking space with plenty of guest parking. Neighborhood pool just up the road, perfect for relaxing all summer long! Close to highways, restaurants, Cliff Cave County Park & shopping. Oakville Schools! Schedule today! Location: Ground Level, Interior Unit, Suburban
Location
State MO
County St. Louis
Area 332 - Oakville
Rooms
Basement None
Main Level Bedrooms 1
Interior
Interior Features Lever Faucets, Open Floorplan, Special Millwork, Walk-In Closet(s), Breakfast Bar, Kitchen Island, Custom Cabinetry, Eat-in Kitchen, Pantry, Separate Dining
Heating Electric
Cooling Ceiling Fan(s), Central Air, Electric
Flooring Carpet
Fireplace Y
Appliance Electric Water Heater, Dishwasher, Disposal, Dryer, Microwave, Electric Range, Electric Oven, Refrigerator, Washer
Laundry Main Level, Washer Hookup
Exterior
Parking Features false
Amenities Available Association Management
View Y/N No
Building
Story 1
Sewer Public Sewer
Water Public
Level or Stories One
Schools
Elementary Schools Wohlwend Elem.
Middle Schools Bernard Middle
High Schools Oakville Sr. High
School District Mehlville R-Ix
Others
HOA Fee Include Insurance,Maintenance Grounds,Maintenance Parking/Roads,Sewer,Snow Removal,Trash,Water
Ownership Private
Acceptable Financing Cash, Conventional
Listing Terms Cash, Conventional
Special Listing Condition Standard
Read Less
Want to know what your home might be worth? Contact us for a FREE valuation!

Our team is ready to help you sell your home for the highest possible price ASAP
Bought with KevinTWohlschlaeger






