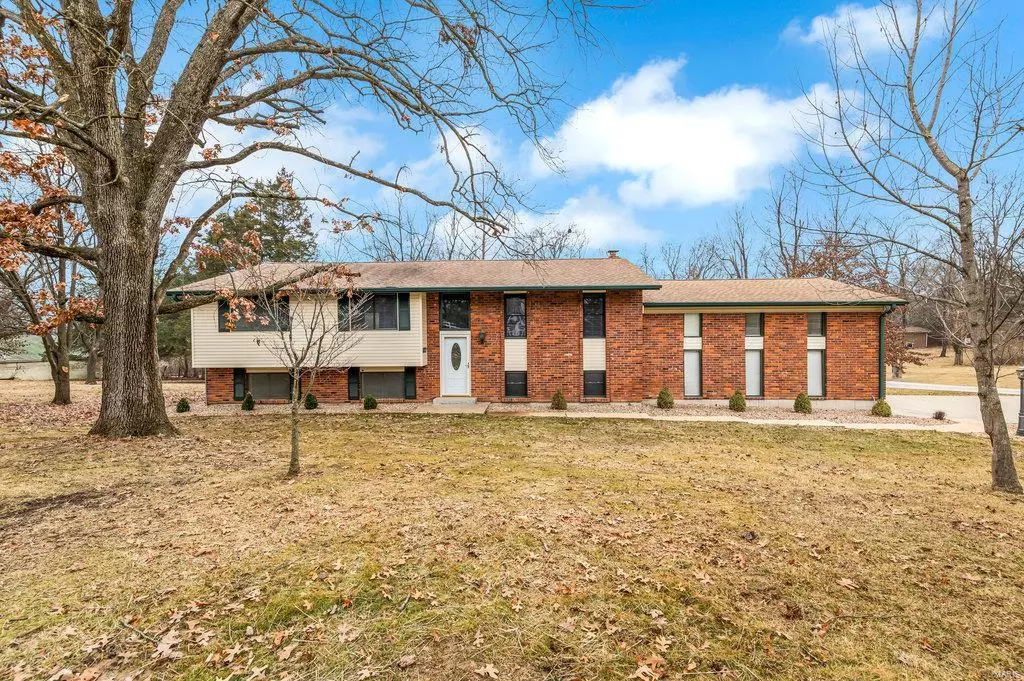$390,000
$410,000
4.9%For more information regarding the value of a property, please contact us for a free consultation.
617 Independence RD Weldon Spring, MO 63304
4 Beds
3 Baths
1,821 SqFt
Key Details
Sold Price $390,000
Property Type Single Family Home
Sub Type Single Family Residence
Listing Status Sold
Purchase Type For Sale
Square Footage 1,821 sqft
Price per Sqft $214
Subdivision Granada Hills
MLS Listing ID 23073573
Sold Date 04/15/24
Style Split Foyer,Traditional
Bedrooms 4
Full Baths 3
HOA Fees $16/ann
Year Built 1976
Annual Tax Amount $3,207
Lot Size 0.910 Acres
Acres 0.91
Lot Dimensions irr
Property Sub-Type Single Family Residence
Property Description
MOTIVATED SELLER. Welcome home to a captivating residence in Weldon Spring with recent updates. Well maintained, this home radiates a fresh and modern aesthetic with new paint throughout. Enjoy added comfort with new carpeting in bedrooms and the lower-level recreational area. The hall bath has been tastefully updated with new vanity, tub and surround, fixtures and flooring. Outside, new landscaping enhances curb appeal. Boasting 4 beds, 3 baths, and a well-designed layout, it's perfect for family life and entertaining. Nestled in a charming subdivision, this home seamlessly blends modern updates with timeless allure. Conveniently located near amenities, parks, and top-rated schools, it's part of the sought-after Francis Howell School District. Whether in the spacious living room, on the patio or on the deck overlooking the huge backyard, savor family moments or entertain in style. This Weldon Spring gem, now rejuvenated, is your dream home! Fences are allowed.
Location
State MO
County St. Charles
Area 410 - Francis Howell
Rooms
Basement 8 ft + Pour, Bathroom, Full, Partially Finished, Sump Pump, Walk-Out Access
Main Level Bedrooms 3
Interior
Interior Features Shower, Vaulted Ceiling(s), Dining/Living Room Combo, Kitchen/Dining Room Combo, Breakfast Bar, Granite Counters
Heating Forced Air, Natural Gas
Cooling Attic Fan, Ceiling Fan(s), Central Air, Electric
Flooring Carpet
Fireplaces Number 1
Fireplaces Type Recreation Room, Masonry, Basement, Family Room
Fireplace Y
Appliance Gas Water Heater, Dishwasher, Disposal, Microwave, Gas Range, Gas Oven, Refrigerator, Stainless Steel Appliance(s)
Exterior
Parking Features true
Garage Spaces 2.0
Utilities Available Natural Gas Available
View Y/N No
Building
Lot Description Corner Lot, Level
Sewer Public Sewer
Water Public
Level or Stories Multi/Split
Structure Type Stone Veneer,Brick Veneer,Frame,Vinyl Siding
Schools
Elementary Schools Independence Elem.
Middle Schools Bryan Middle
High Schools Francis Howell High
School District Francis Howell R-Iii
Others
Ownership Private
Acceptable Financing Cash, FHA, Conventional, VA Loan
Listing Terms Cash, FHA, Conventional, VA Loan
Special Listing Condition Standard
Read Less
Want to know what your home might be worth? Contact us for a FREE valuation!

Our team is ready to help you sell your home for the highest possible price ASAP
Bought with DavidGeorge






