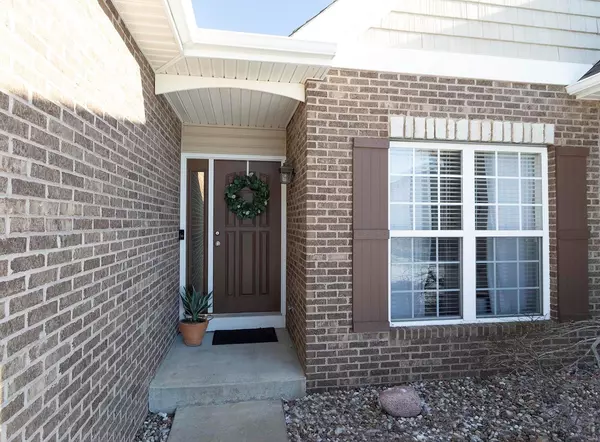$360,000
$375,000
4.0%For more information regarding the value of a property, please contact us for a free consultation.
2728 Cheyenne Wells DR Shiloh, IL 62221
3 Beds
2 Baths
1,708 SqFt
Key Details
Sold Price $360,000
Property Type Single Family Home
Sub Type Single Family Residence
Listing Status Sold
Purchase Type For Sale
Square Footage 1,708 sqft
Price per Sqft $210
Subdivision Final Greystone Estates
MLS Listing ID 25003108
Sold Date 02/27/25
Style Traditional,Ranch
Bedrooms 3
Full Baths 2
HOA Fees $37/ann
Year Built 2011
Annual Tax Amount $5,175
Lot Size 8,276 Sqft
Acres 0.19
Lot Dimensions 65x126
Property Sub-Type Single Family Residence
Property Description
Welcome home! This charming property in Greystone Estates offers a great location and modern features. This home boasts impressive curb appeal with updated landscaping leading to a spacious foyer with wood floors that flow into the great room, dining room, and kitchen. The great room is a bright, airy space with large windows and 9-foot ceilings extending throughout the first floor. The kitchen is a chef's delight, featuring a breakfast bar, walk-in pantry, and stainless steel appliances, while the dining area provides easy access to a generous back patio. The master suite includes a large walk-in closet and an en-suite bath with a double vanity and walk-in shower—two additional bedrooms and a full bath complete the main level. The unfinished basement, with a 9-foot pour, egress window, and plumbing rough-in, has endless possibilities for customization. Enjoy access to a community pool and bathhouse. Recent updates include a new roof and solar panels with no added cost to the buyer.
Location
State IL
County St. Clair
Rooms
Basement 9 ft + Pour, Egress Window, Full, Radon Mitigation, Roughed-In Bath, Sump Pump, Unfinished
Main Level Bedrooms 3
Interior
Interior Features Kitchen/Dining Room Combo, High Ceilings, Open Floorplan, Walk-In Closet(s), Breakfast Bar, Walk-In Pantry, Double Vanity, Shower, Entrance Foyer
Heating Forced Air, Natural Gas
Cooling Ceiling Fan(s), Central Air, Electric
Flooring Carpet, Hardwood
Fireplaces Type None
Fireplace Y
Appliance Dishwasher, Microwave, Range, Refrigerator, Stainless Steel Appliance(s), Gas Water Heater
Exterior
Parking Features true
Garage Spaces 2.0
View Y/N No
Building
Lot Description Adjoins Common Ground, Level
Story 1
Sewer Public Sewer
Water Public
Level or Stories One
Structure Type Stone Veneer,Brick Veneer,Vinyl Siding
Schools
Elementary Schools Whiteside Dist 115
Middle Schools Whiteside Dist 115
High Schools Belleville High School-East
School District Whiteside Dist 115
Others
Ownership Private
Acceptable Financing Cash, Conventional, FHA, USDA, VA Loan, Other
Listing Terms Cash, Conventional, FHA, USDA, VA Loan, Other
Special Listing Condition Standard
Read Less
Want to know what your home might be worth? Contact us for a FREE valuation!

Our team is ready to help you sell your home for the highest possible price ASAP
Bought with KarenLCornell






