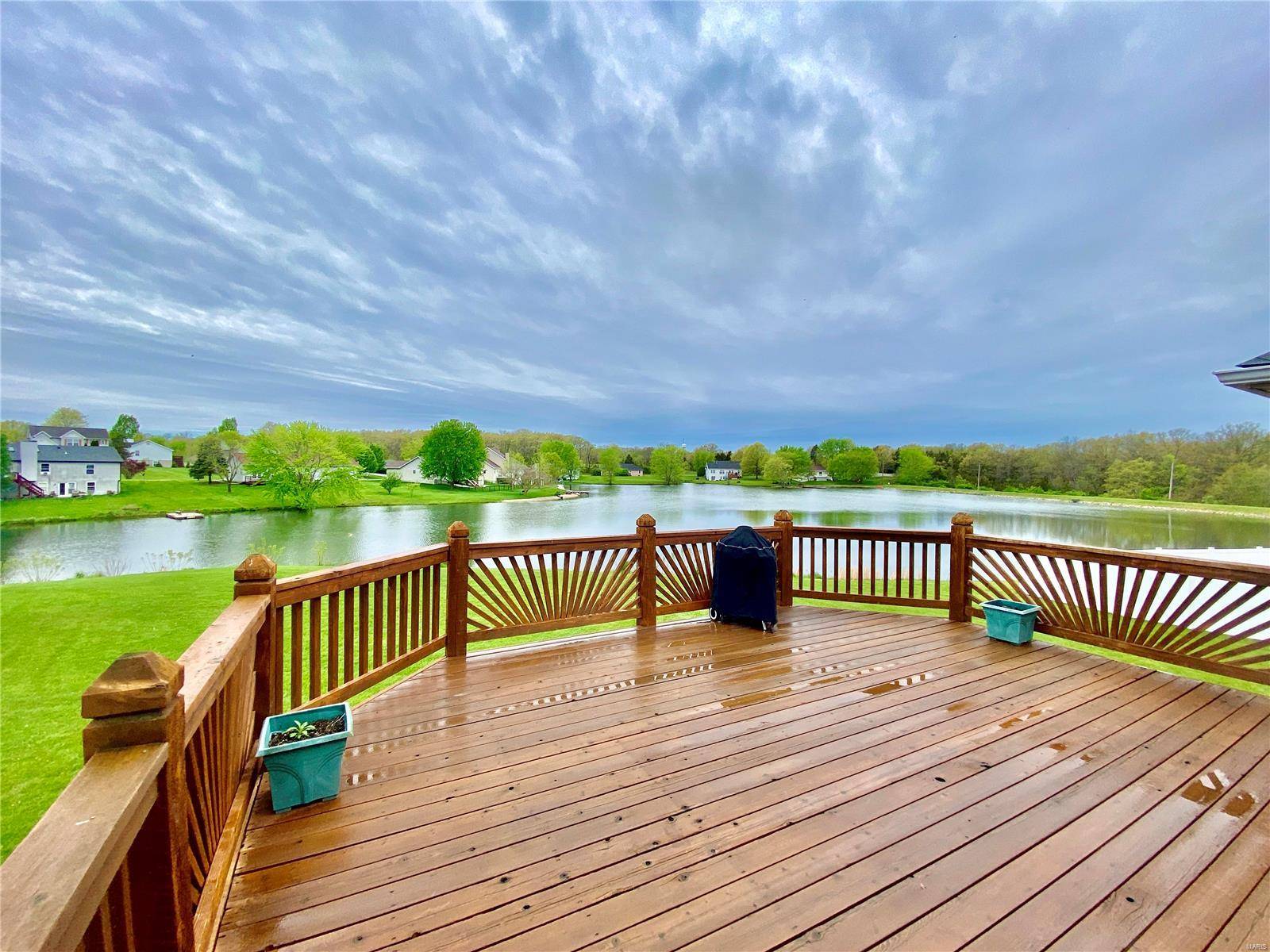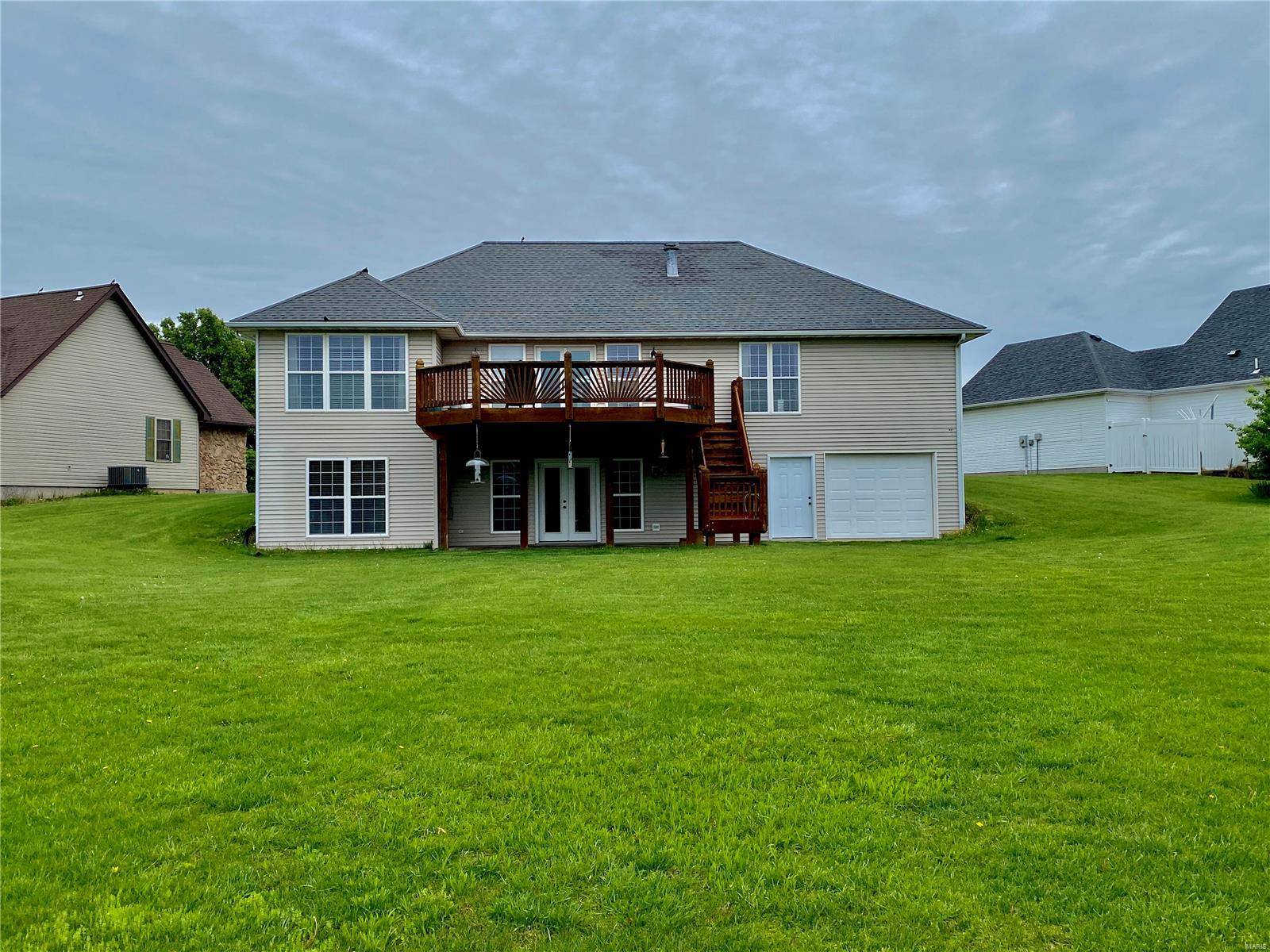$375,000
$375,000
For more information regarding the value of a property, please contact us for a free consultation.
432 Chantilly CT Warrenton, MO 63383
4 Beds
3 Baths
2,771 SqFt
Key Details
Sold Price $375,000
Property Type Single Family Home
Sub Type Single Family Residence
Listing Status Sold
Purchase Type For Sale
Square Footage 2,771 sqft
Price per Sqft $135
Subdivision Lake Chateau Estates
MLS Listing ID 22027827
Sold Date 06/06/22
Bedrooms 4
Full Baths 3
HOA Fees $4/ann
Year Built 2000
Lot Size 0.436 Acres
Acres 0.436
Lot Dimensions IRR
Property Sub-Type Single Family Residence
Property Description
BEAUTIFUL LAKE FRONT HOME!! This Fantastic 4 bed 3 bath walk out ranch home with 2700+ sq ft of finished living space is situated on almost a 1/2 acre waterfront lot w/views of the lake from the entire back of the home and deck. This custom home is bursting with upgrades including the hip vault in the Great rm, beautiful new laminate flooring that extends throughout the main level, formal dining rm w/tray ceiling, custom cabinets w/breakfast bar, quartz counter tops & tile backsplash in kitchen, bay in the breakfast rm, LG MFL, entry foyer, Generous sized master suite w/tray ceiling, walk in closet & lux bath w/soaking tub, double sinks & water closet, Spacious 2nd & 3rd bedrooms one w/double closets and a large hall bath make the main level complete. The walk out LL has a rec room, full bath, bedroom w/MASSIVE walk in closet, tons of storage & a Large work shop that is heated & cooled w/a walk out door & a garage door for your lawn mower, toys or car if you choose.
Location
State MO
County Warren
Area 469 - Warrenton R-3
Rooms
Basement Bathroom, Full, Daylight, Daylight/Lookout, Partially Finished, Concrete, Sleeping Area, Walk-Out Access
Main Level Bedrooms 3
Interior
Interior Features Workshop/Hobby Area, Coffered Ceiling(s), Open Floorplan, Vaulted Ceiling(s), Walk-In Closet(s), Separate Dining, High Speed Internet, Tub, Entrance Foyer, Breakfast Bar, Breakfast Room, Custom Cabinetry, Solid Surface Countertop(s)
Heating Electric, Forced Air
Cooling Ceiling Fan(s), Central Air, Electric, Heat Pump
Flooring Carpet
Fireplaces Type None, Recreation Room
Fireplace Y
Appliance Electric Water Heater, Dishwasher, Disposal, Double Oven, Dryer, Microwave, Electric Range, Electric Oven, Refrigerator, Washer, Water Softener, Water Softener Rented
Laundry Main Level
Exterior
Parking Features true
Garage Spaces 2.0
Building
Lot Description Views, Waterfront
Story 1
Sewer Public Sewer
Water Public
Architectural Style Ranch, Traditional
Level or Stories One
Structure Type Stone Veneer,Brick Veneer,Vinyl Siding
Schools
Elementary Schools Warrior Ridge Elem.
Middle Schools Black Hawk Middle
High Schools Warrenton High
School District Warren Co. R-Iii
Others
HOA Fee Include Other
Ownership Private
Acceptable Financing Cash, Conventional, FHA, VA Loan
Listing Terms Cash, Conventional, FHA, VA Loan
Special Listing Condition Standard
Read Less
Want to know what your home might be worth? Contact us for a FREE valuation!

Our team is ready to help you sell your home for the highest possible price ASAP
Bought with JessicaDLawson





