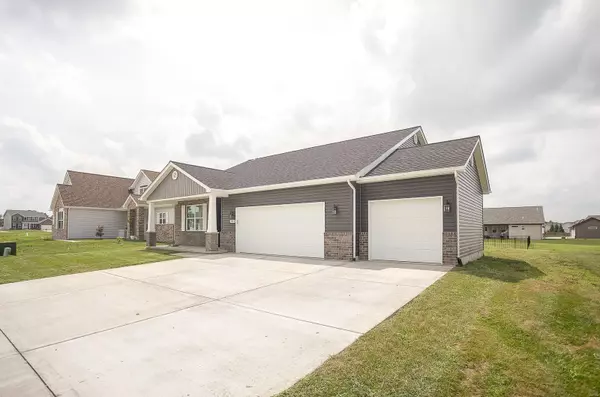$379,900
$379,900
For more information regarding the value of a property, please contact us for a free consultation.
3553 Chippewa DR Shiloh, IL 62221
3 Beds
2 Baths
1,579 SqFt
Key Details
Sold Price $379,900
Property Type Single Family Home
Sub Type Single Family Residence
Listing Status Sold
Purchase Type For Sale
Square Footage 1,579 sqft
Price per Sqft $240
Subdivision Indian Spgs Ph 1
MLS Listing ID 23045067
Sold Date 10/16/23
Style Traditional,Ranch
Bedrooms 3
Full Baths 2
HOA Fees $20/ann
Year Built 2023
Annual Tax Amount $29
Lot Size 9,583 Sqft
Acres 0.22
Lot Dimensions 73x126x74x127
Property Sub-Type Single Family Residence
Property Description
The Brady has become one of our most asked-for homes. This split floorplan features 1579 sq ft of open concept living, w two bedrooms and a hall bath on one half of the home, a private master suite on the other, and a two-car garage. This home has a large, separate laundry room, a drop zone with a bench with coat hooks. The kitchen has large cabinets, plenty of counter space, and a large island. The stainless-steel appliance package includes a refrigerator, dishwasher, electric range, and an over-the-range microwave vent hood. This master suite will not disappoint with its large bathroom featuring separate tub and shower, a double bowl vanity, and a closet sure to hold all four seasons of clothes at once! The full basement has a rough-in for a full bathroom, a passive radon system, and a LIFETIME WATERPROOF WARRANTY! The builder's warranty includes a lifetime waterproof basement, lifetime roofing shingles, lifetime LVP, and a limited warranty from the foundation to the fridge.
Location
State IL
County St. Clair
Rooms
Basement Egress Window, Full, Concrete, Roughed-In Bath, Unfinished
Main Level Bedrooms 3
Interior
Interior Features Kitchen/Dining Room Combo, Open Floorplan, Vaulted Ceiling(s), Walk-In Closet(s), Breakfast Bar, Kitchen Island, Eat-in Kitchen, Pantry, Double Vanity, Lever Faucets
Heating Natural Gas, Forced Air
Cooling Ceiling Fan(s), Central Air, Electric
Flooring Carpet
Fireplaces Type None
Fireplace Y
Appliance Gas Water Heater, Dishwasher, Disposal, Microwave, Electric Range, Electric Oven
Laundry Main Level
Exterior
Parking Features true
Garage Spaces 3.0
View Y/N No
Building
Lot Description Adjoins Common Ground
Story 1
Builder Name CA Jones
Sewer Public Sewer
Water Public
Level or Stories One
Structure Type Stone Veneer,Brick Veneer,Vinyl Siding
Schools
Elementary Schools Ofallon Dist 90
Middle Schools Ofallon Dist 90
High Schools Ofallon
School District O Fallon Dist 90
Others
HOA Fee Include Other
Ownership Private
Acceptable Financing Cash, Conventional, FHA, VA Loan
Listing Terms Cash, Conventional, FHA, VA Loan
Special Listing Condition Standard
Read Less
Want to know what your home might be worth? Contact us for a FREE valuation!

Our team is ready to help you sell your home for the highest possible price ASAP
Bought with JudyADoyle






