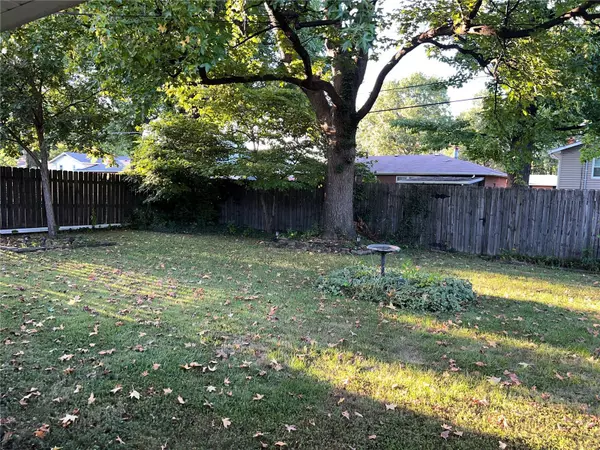$185,000
$179,000
3.4%For more information regarding the value of a property, please contact us for a free consultation.
3127 Colgate Place Granite City, IL 62040
3 Beds
2 Baths
2,396 SqFt
Key Details
Sold Price $185,000
Property Type Single Family Home
Sub Type Single Family Residence
Listing Status Sold
Purchase Type For Sale
Square Footage 2,396 sqft
Price per Sqft $77
Subdivision Lueders Park Estate Add 3 Lot 79 66X120
MLS Listing ID 24056312
Sold Date 11/15/24
Style Traditional,Ranch
Bedrooms 3
Full Baths 1
Half Baths 1
Year Built 1961
Annual Tax Amount $4,087
Lot Size 7,841 Sqft
Acres 0.18
Lot Dimensions 66 X 120
Property Sub-Type Single Family Residence
Property Description
Charming Full Brick Ranch with Finished Basement! Welcome to this well-maintained 3-bedroom, 1.5-bath full brick ranch, just 20 minutes from downtown St. Louis & 30 minutes from Scott AFB. This home features a spacious living room and dining room, kitchen has a pantry, glass cooktop stove, and original wall oven (appliances included). The master bedroom offers a private half-bath. Hardwood floor under carpet in all bedrooms, hall & living room.
The finished lower level is perfect for relaxing or entertaining, with a large family room, bonus room, and a bright, well-lit laundry area (washer and dryer included). You'll also find ample storage space, a workshop, and direct access to the garage.
Step outside to enjoy the fully fenced backyard, complete with a storage shed and a large covered patio - perfect for outdoor gatherings.
This home includes an attached garage. Seller will provide occupancy permit.
Showings by appointment only – schedule through MLS. SUPRA available.
Location
State IL
County Madison
Rooms
Basement Full
Main Level Bedrooms 3
Interior
Interior Features Workshop/Hobby Area, Central Vacuum, Separate Dining, Pantry
Heating Forced Air, Natural Gas
Cooling Central Air, Electric
Fireplace Y
Appliance Dishwasher, Disposal, Dryer, Electric Cooktop, Microwave, Refrigerator, Wall Oven, Washer, Gas Water Heater
Exterior
Parking Features true
Garage Spaces 1.0
View Y/N No
Building
Story 1
Sewer Public Sewer
Water Public
Level or Stories One
Schools
Elementary Schools Granite City Dist 9
Middle Schools Granite City Dist 9
High Schools Granite City
School District Granite City Dist 9
Others
Ownership Private
Acceptable Financing Cash, Conventional, FHA, VA Loan
Listing Terms Cash, Conventional, FHA, VA Loan
Special Listing Condition Standard
Read Less
Want to know what your home might be worth? Contact us for a FREE valuation!

Our team is ready to help you sell your home for the highest possible price ASAP
Bought with JulieSajich






